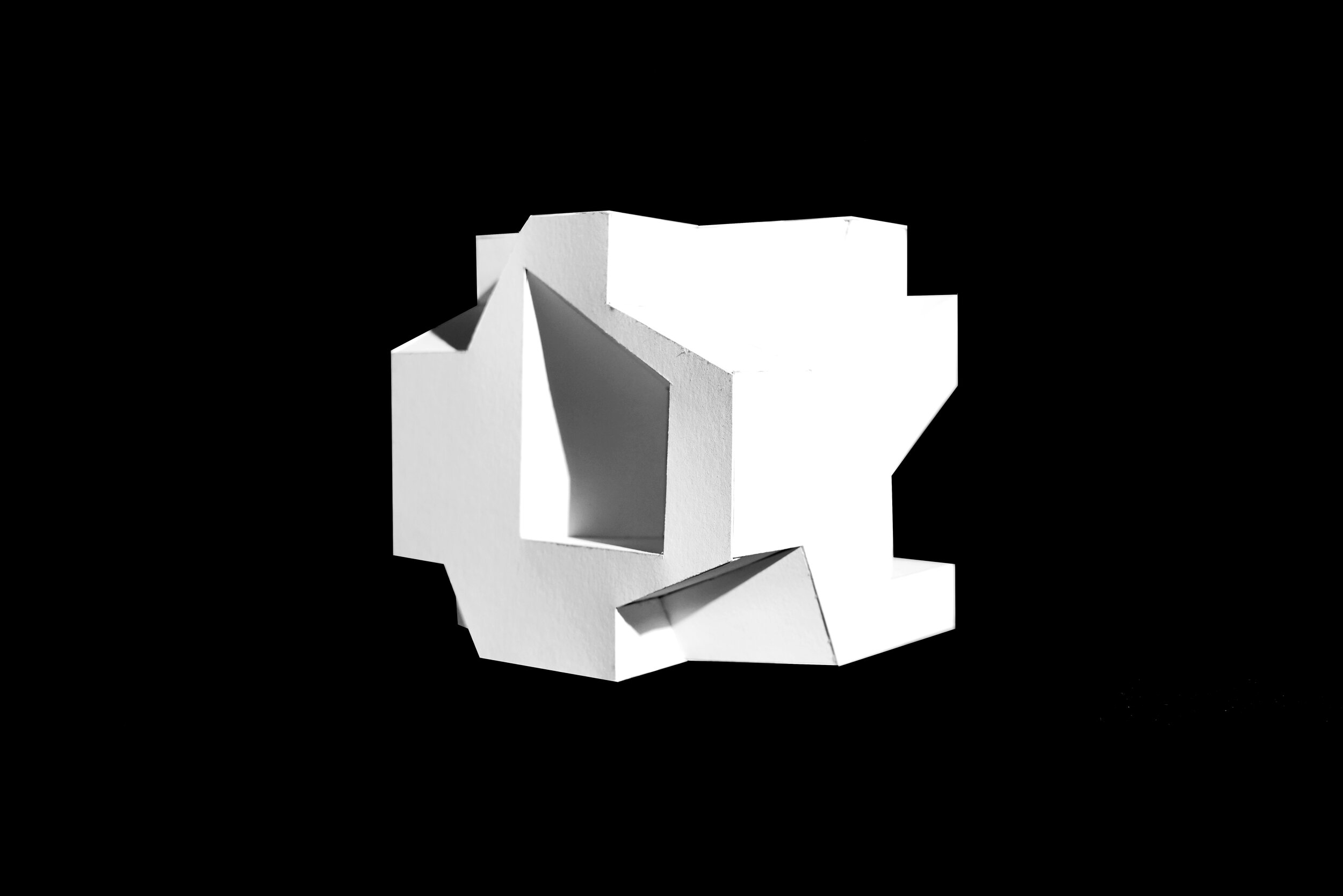Cave, Hut, and Tent
University of Southern California Studio — May 2019
By Thomas Wang
This project explores the formal, spatial, and structural attributes found in the primitive architectural forms of the cave, hut, and tent. The cave focuses on the figural space, while the hut explores the structure and tent explores the cladding of the buildings. All three parts explores the same spatial condition of having a primary interior focused space with multiple smaller exterior focused spaces. Along with that, the hut and tent explores the use of grid systems to keep organization within the project.
The Cave
This model uses the spatial qualities from Rossi’s Monument to the Resistance to create a larger interior space, which connects to smaller exterior space. The spatial conditions create compression and expression of space as on proceeds through. The Worm’s Eye axonometric analyzes the interior expansion and compression of space through the shading and the projection of the volumes through the continued contours.
The Cave: Worm’s Eye axonometric analysis
The Hut
This project is This model based on the “L” shaped formation of the Stahl House, exploring the diffusion of the grid from a complete grid into broken down and shifted grid. The shifting of the grid is also present in the tectonic of the sticks joining by stacking on top of one another. The drawing gives the viewer a visual effect of the chaos and density that the misalignment and diffusion of the grid provides. It analysis the amount of shift and placement of the grid as it dissolves.
The Cave: Axonometric analysis
The Tent
The project combines three different systems of grids that intersect to create misalignment and shifting of the grid. The misalignment generates a large, interior-focused spatial condition that is complemented with smaller, exterior-focused spaces. The Worm’s Eye analysis creates a dense visual effect for the viewer to highlight the complexity created by the three system of grids. The different hatches distinguish the systems, but their similar tones showcase that they connect to create a whole.
The Tent: Worm’s Eye axonometric analysis
























