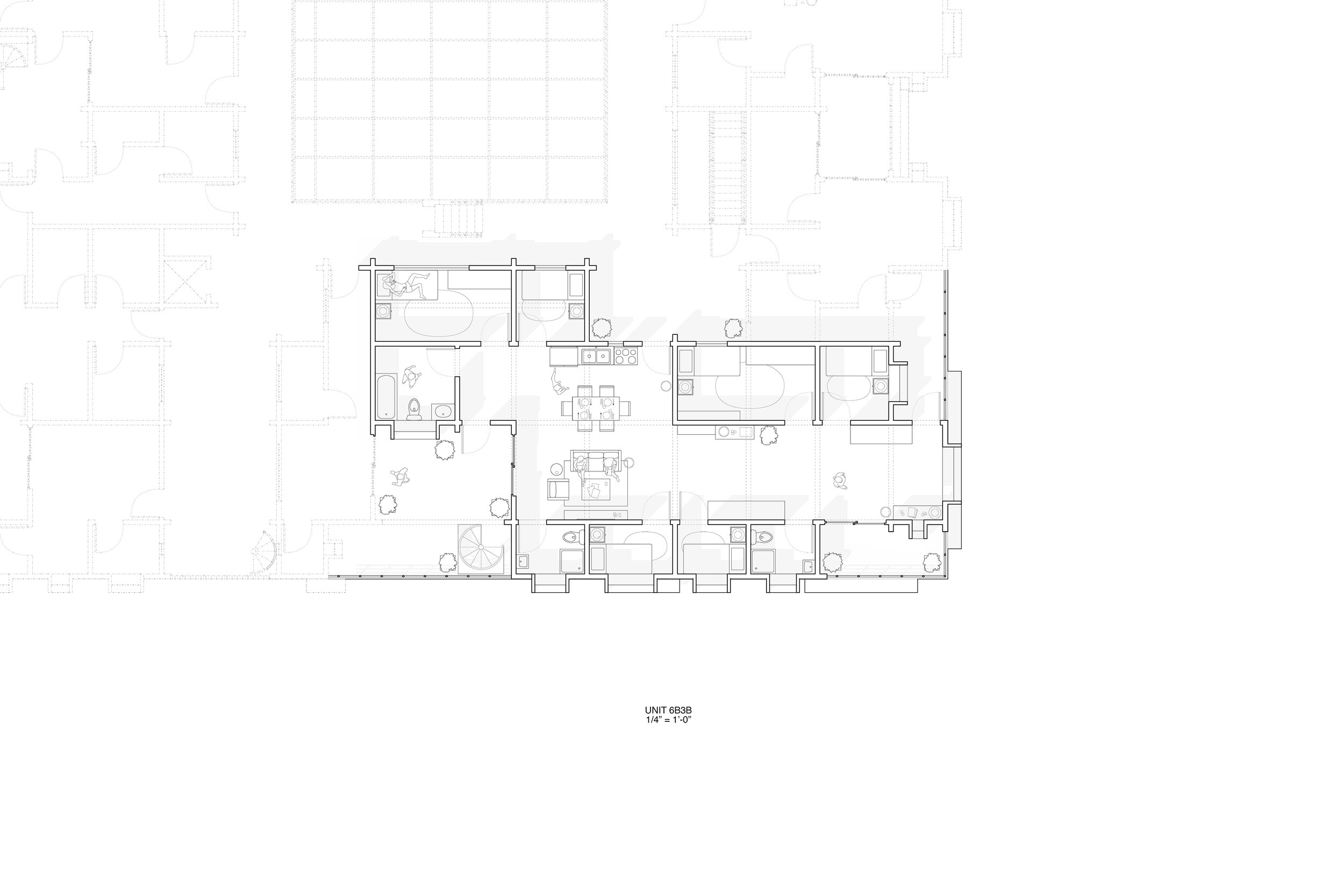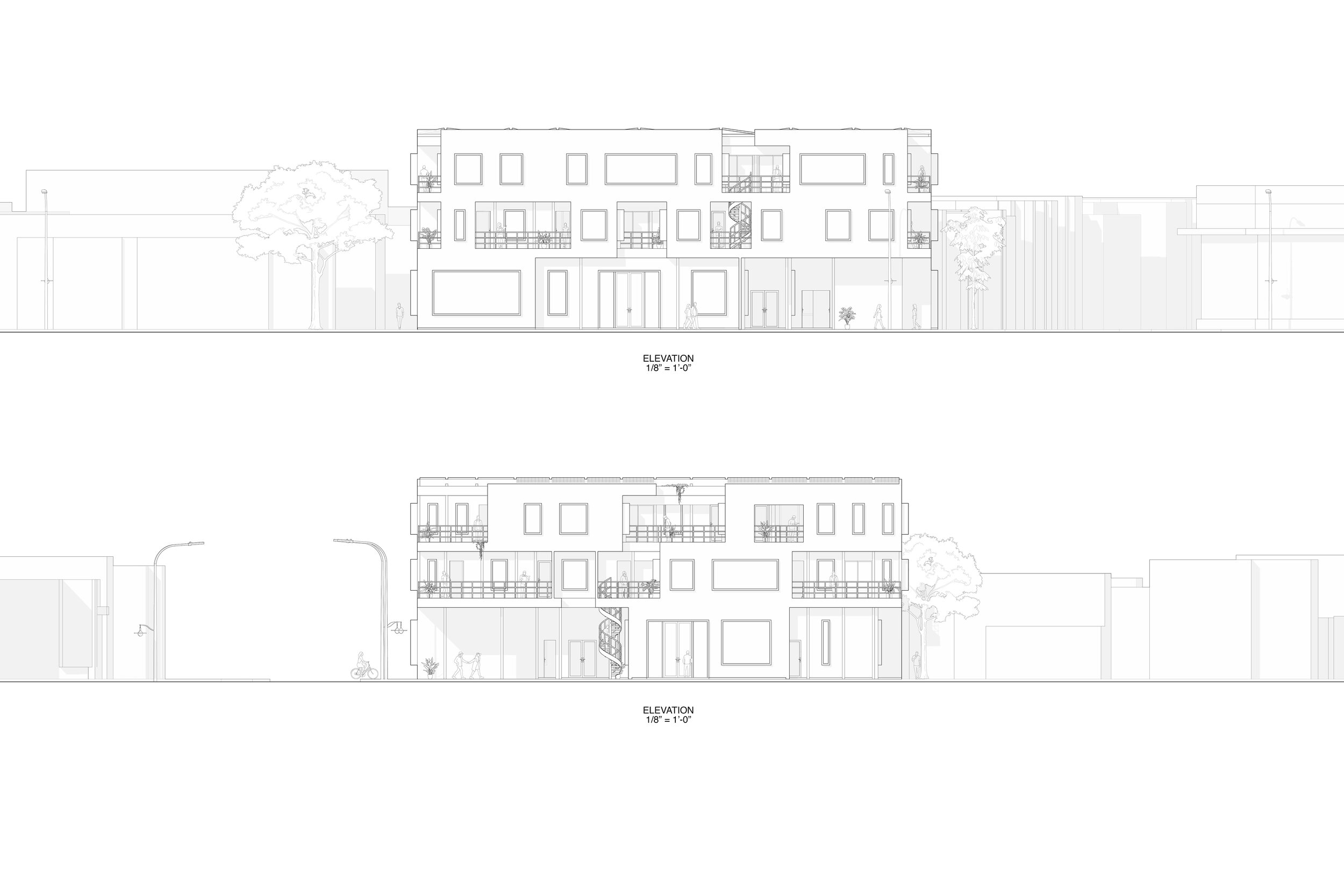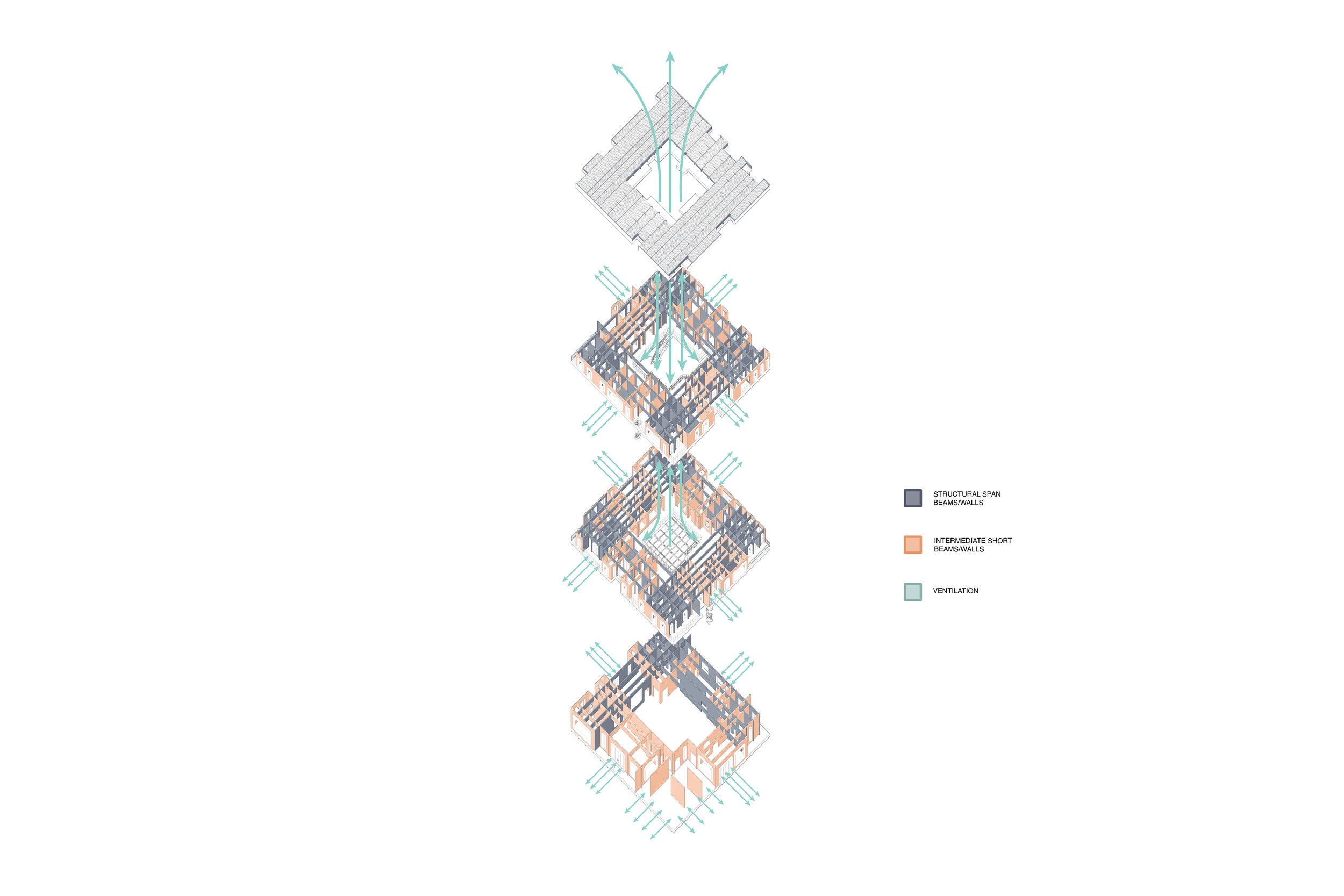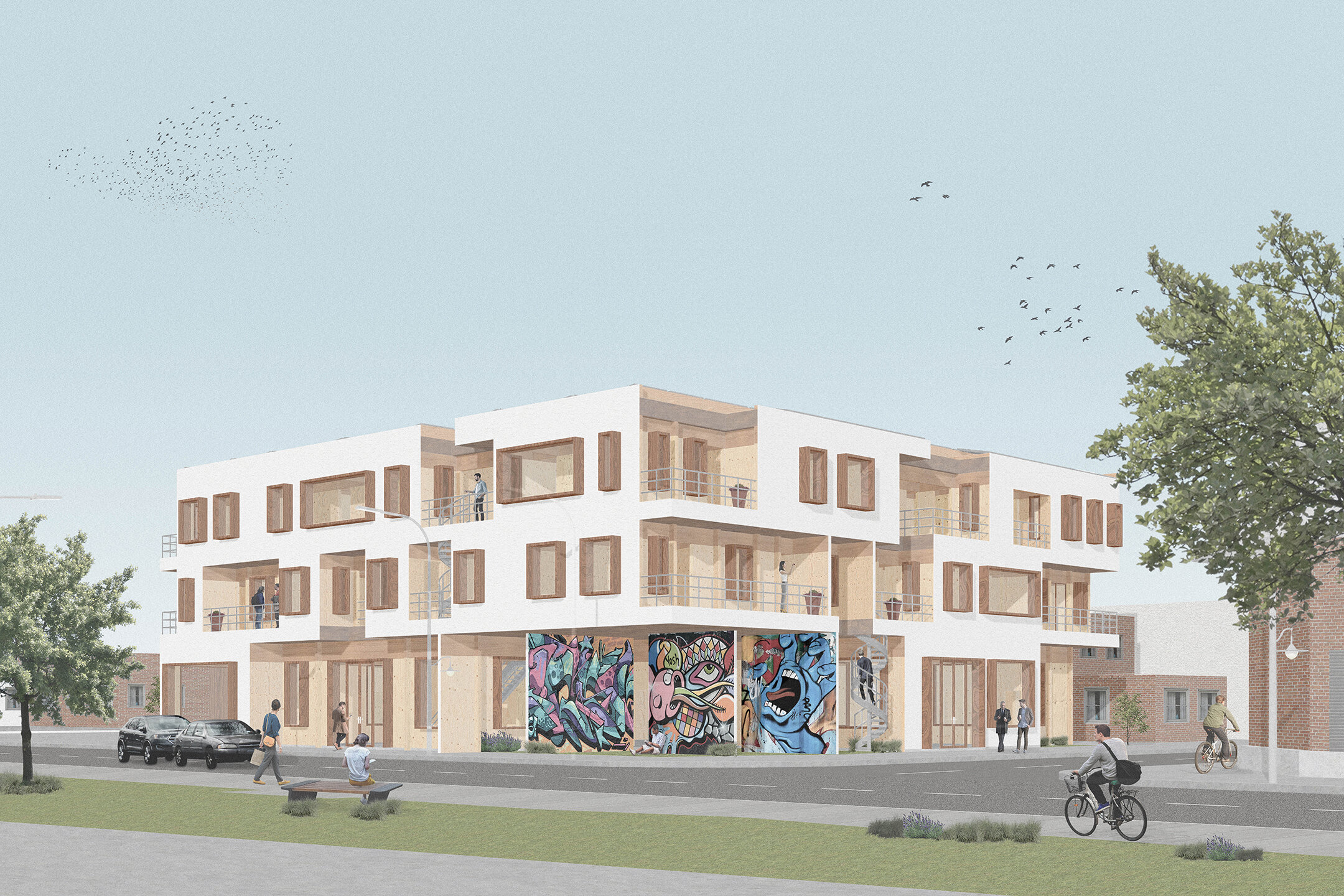DA KAMZ: Chained Commune
University of Southern California Studio — December 2020
By Thomas Wang
Chained Commune is an affordable Co-op housing project that enhances the artistic culture within Leimert Park. The Chained Commune mainly hosts local low-income artists and visiting artistic workshop leaders; as a result, most of the building’s units are single or studio units to give the artists their own creative space. Located on Plot A of the site, Chained Commune contains a gallery and workshops for the public to use with an entrance facing the open corner of the site. The private entrance to the residential units is located towards to the South that lead up to the upper two floors for living.
Site Analysis: Surrounding Context
Plot Analysis: Final Chosen Plot is A
Program Analysis: Circle Diagram
The units in Chained Commune is organized in a chained-like fashion, connecting each adjacent program to one another through balconies and storages to enhance the sense of community within the co-op. The chain is also emphasized in section through the spiral staircases, which also connects the upper and lower units.
Plans
Unit Plan: 6B3B
Unit Plan: 1B1B & Studio
Unit Plan: 2B1B
Section
Elevation
Structurally, Chained Commune is composed of gridded walls and beams to create and interlocking structure that hold each floor individually. In between, there are non-structural walls that is used to separate spaces for programs. From the outside, the white plastered façade of the Chained Commune seems to be excavated out, exposing the raw wood material of the inside. At the same time, the raw wood of the inside is pushed out through the extruding windows, establishing a relationship between the interior and exterior.
Axon: Structural Analysis
Axonometric
Perspective: Exterior Perspective 1
Perspective: Exterior Perspective 2
Perspective: Interior Perspective 1
Perspective: Interior Perspective 2



















