Pin-Point
University of Southern California Comprehensive Studio — May 2022
Instructor: Jennifer Siegal
By Thomas Wang
Pin-Point is a 6-story, 42,000 SF mass timber and CLT project designed for the USC Center for Social Justice located on 747 N Maine Street, Los Angeles, CA 90012. The project sits on the corner of the primary N Alameda St and the Ord St side street with a less busy N Main St on the east side of the building in Chinatown. It creates a connective space where USC faculty and students from multiple disciplines engage with neighborhood community in issues of social justice through three departments: service, research and community engagement.
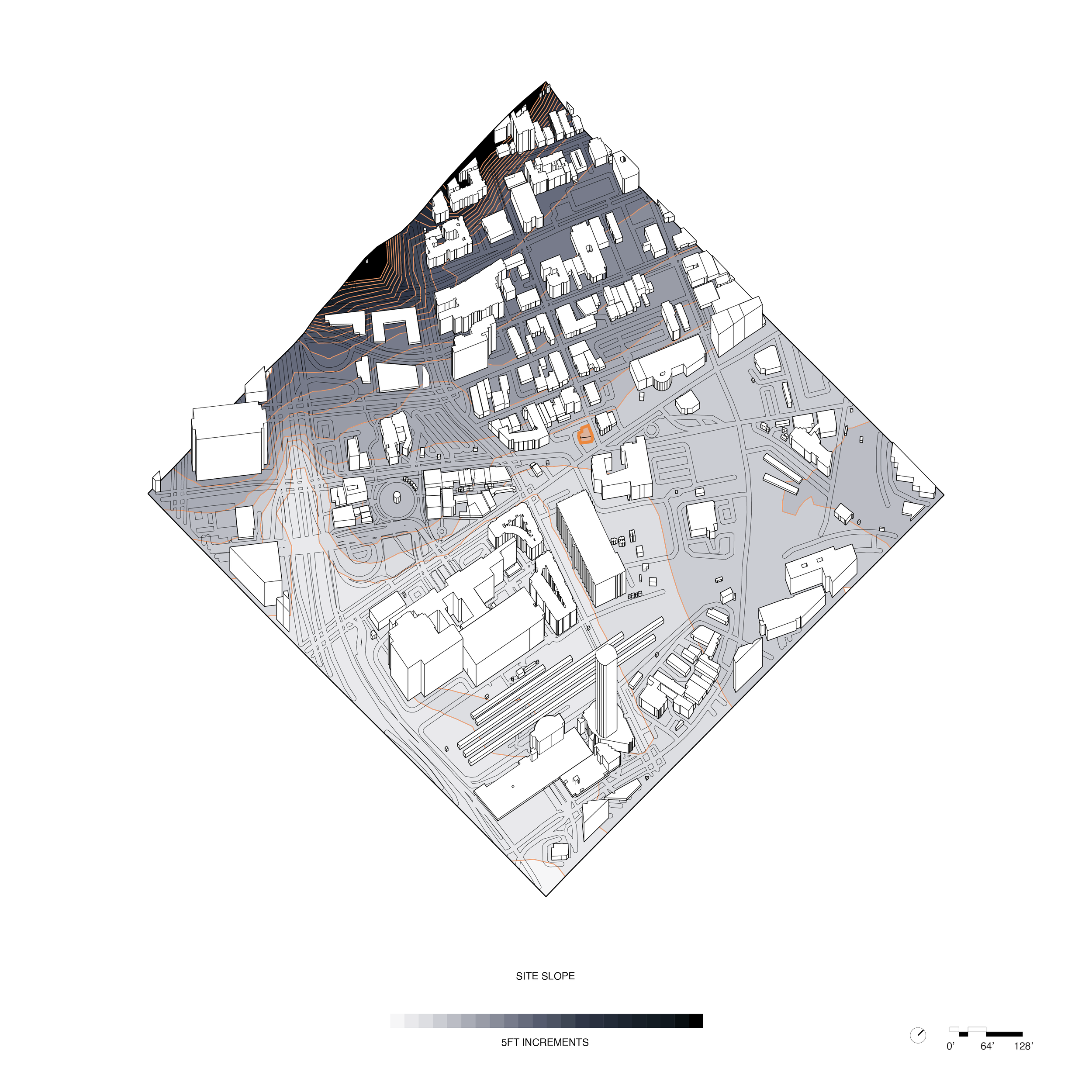

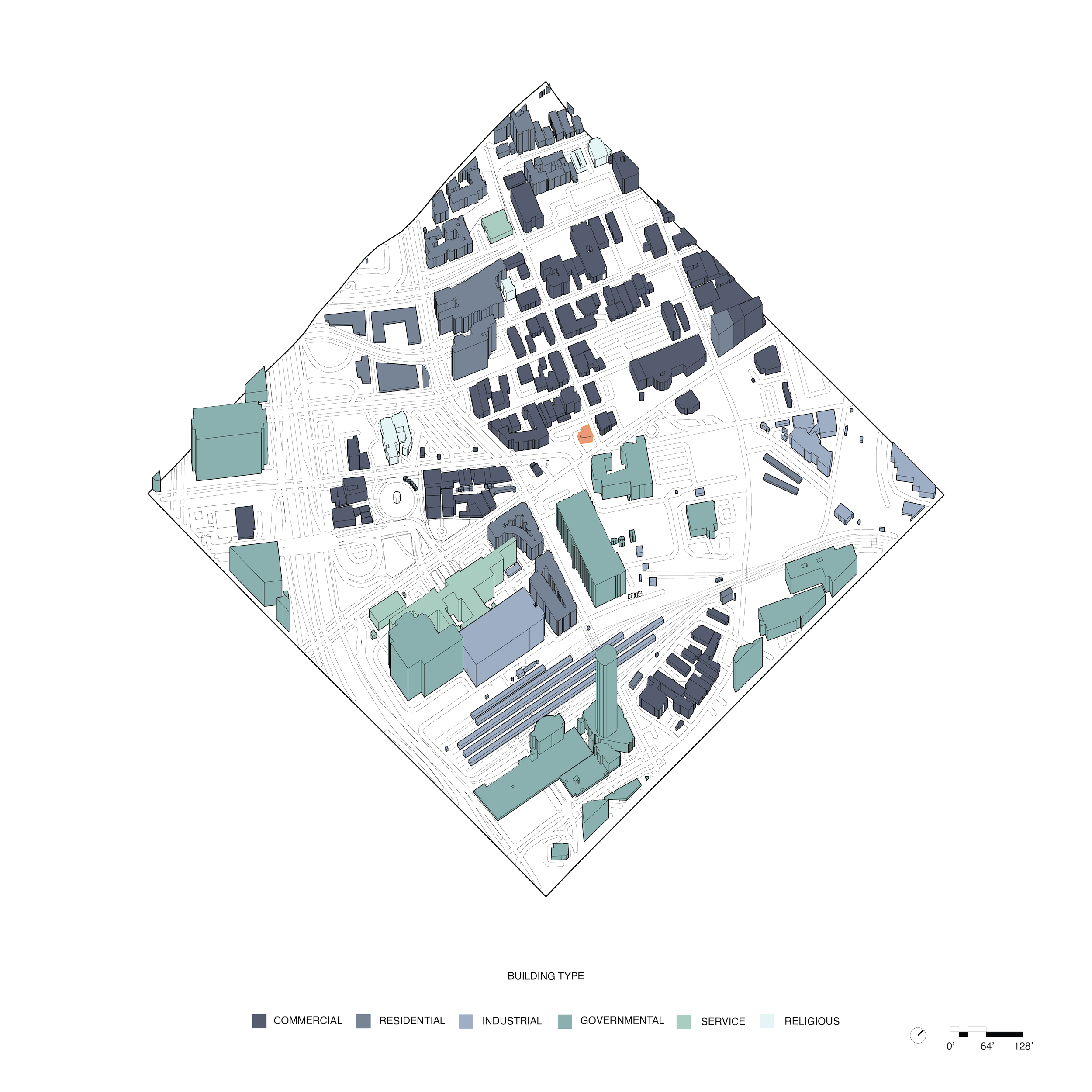
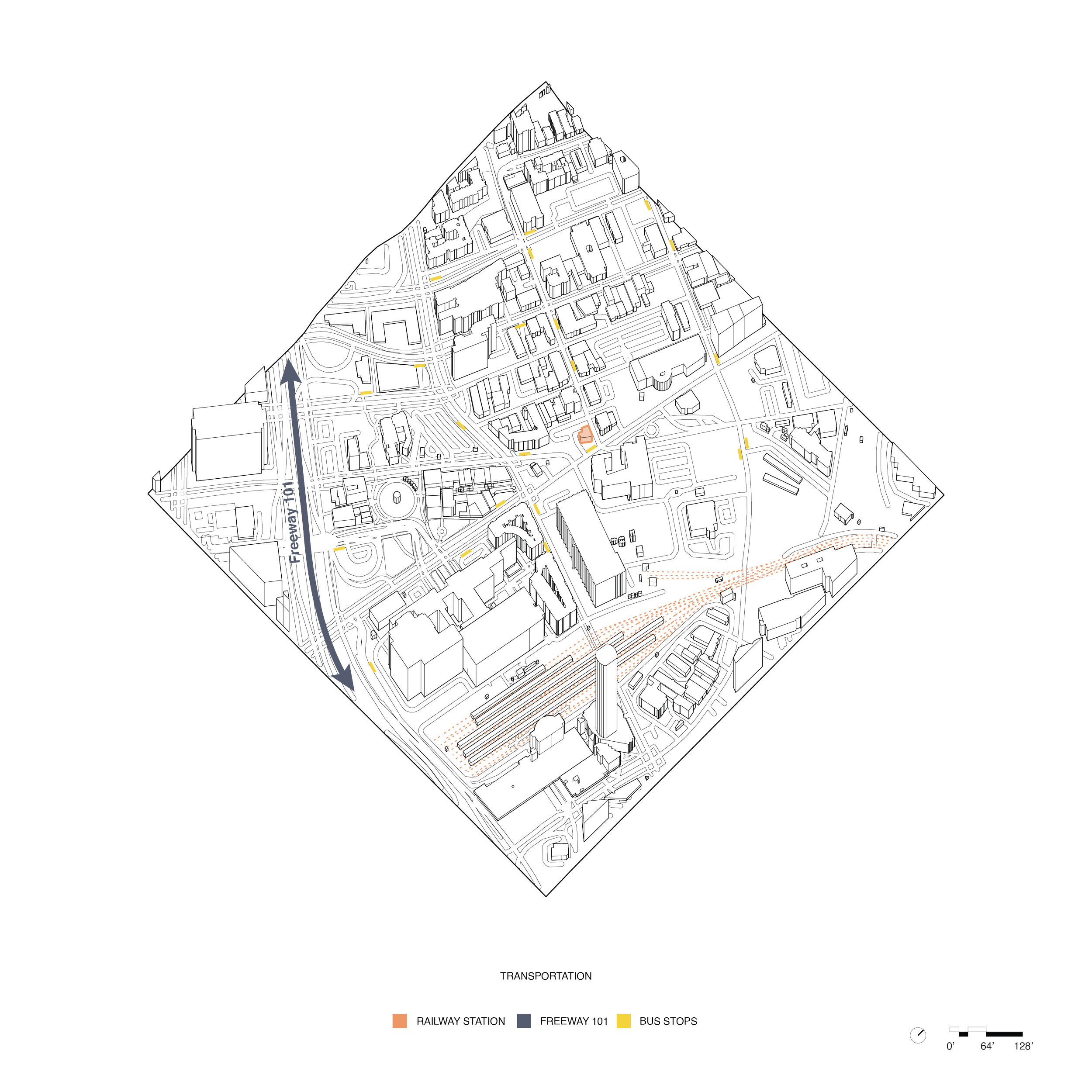


Pin-Point is situated on a 5 ft slope towards the east side and is surrounded by mainly 3 to 4-story tall buildings. The site has a major lack of greenery; thus, adding green patches to the project was a significant goal. Additionally, N Alameda hosts a large amount of traffic, which could be diverted to N Main St for less congestion.
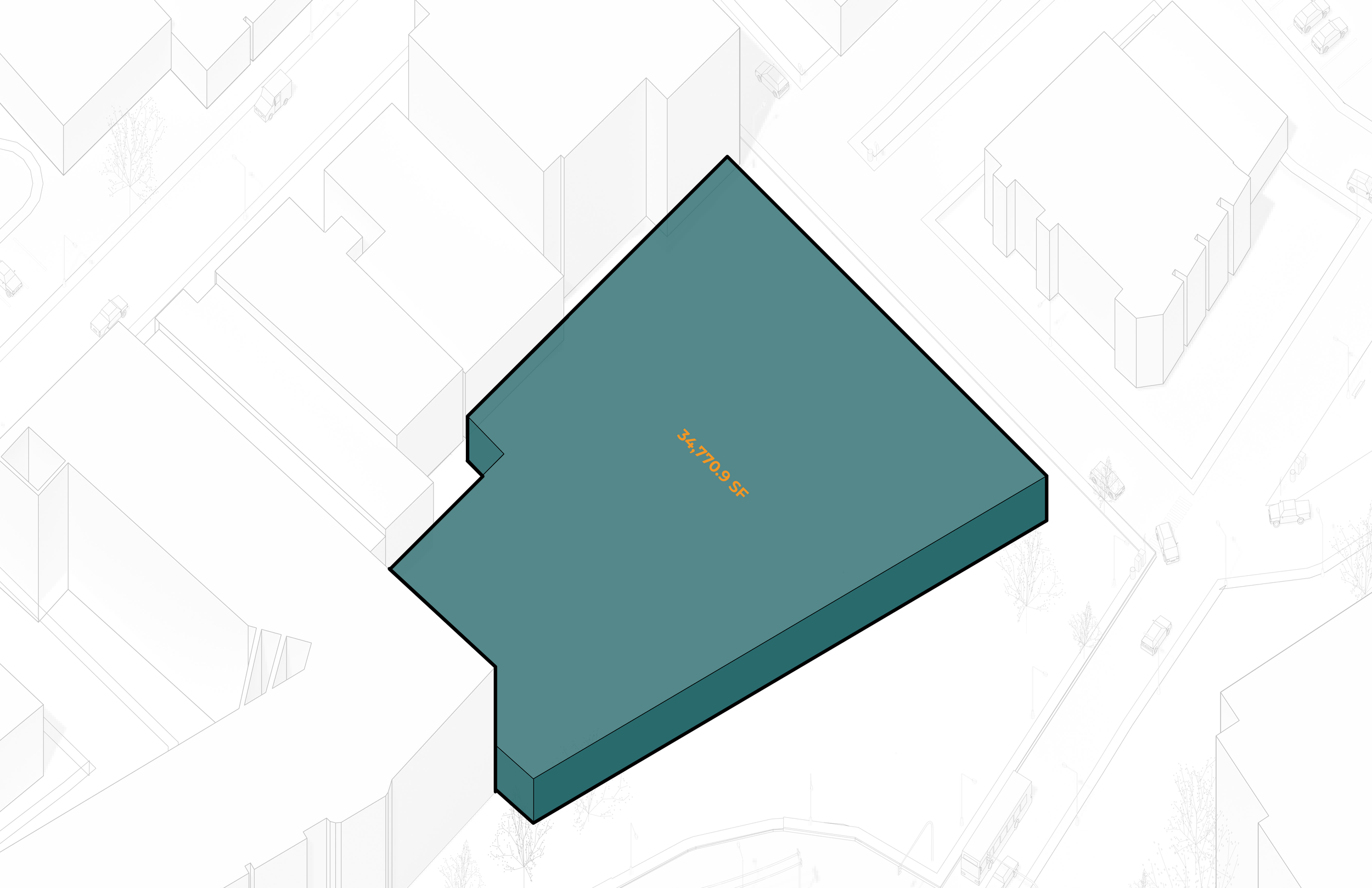
LOT SIZE
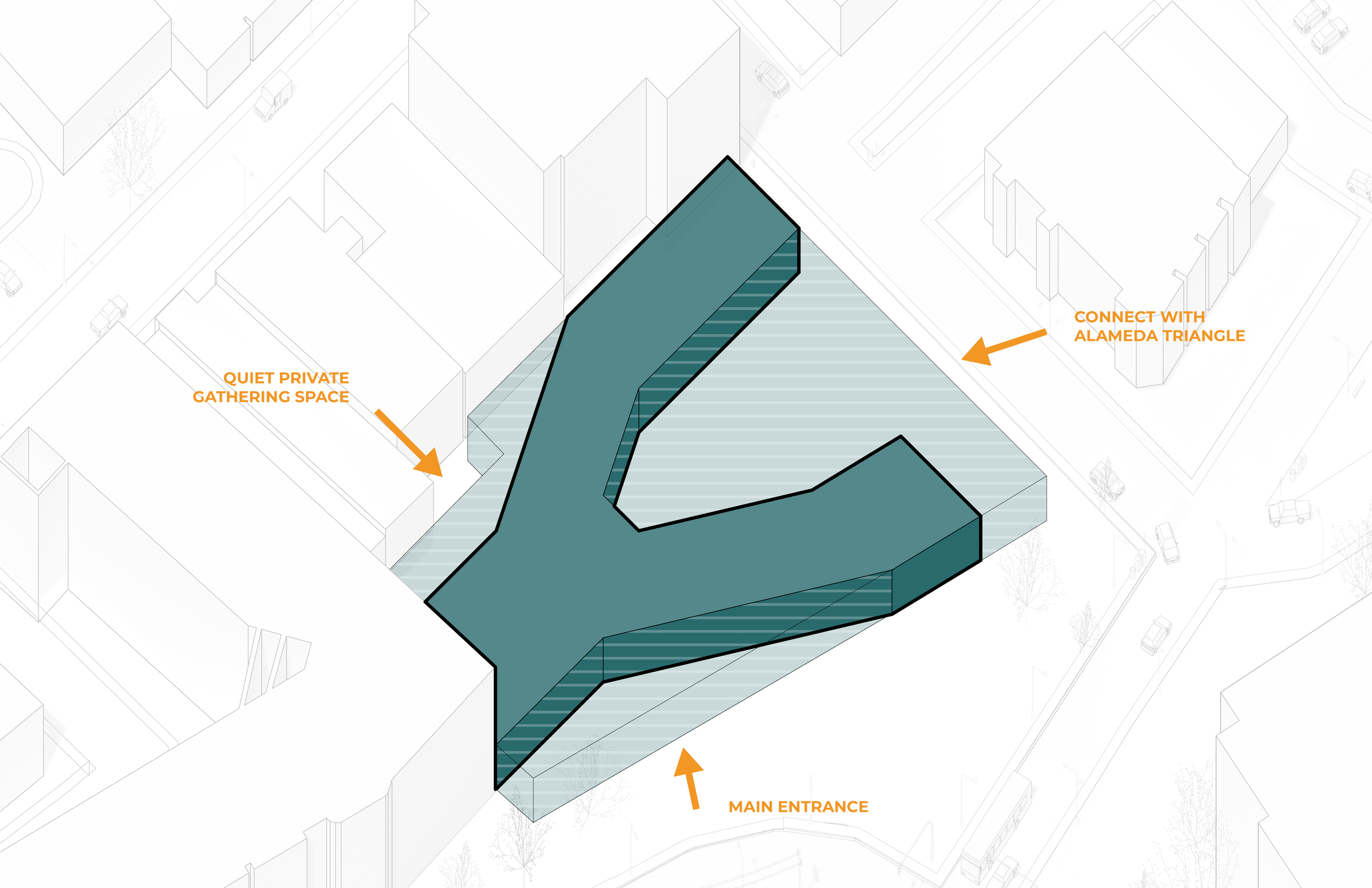
INDENT FOR PUBLIC SPACE

WING EXTRUSIONS UP
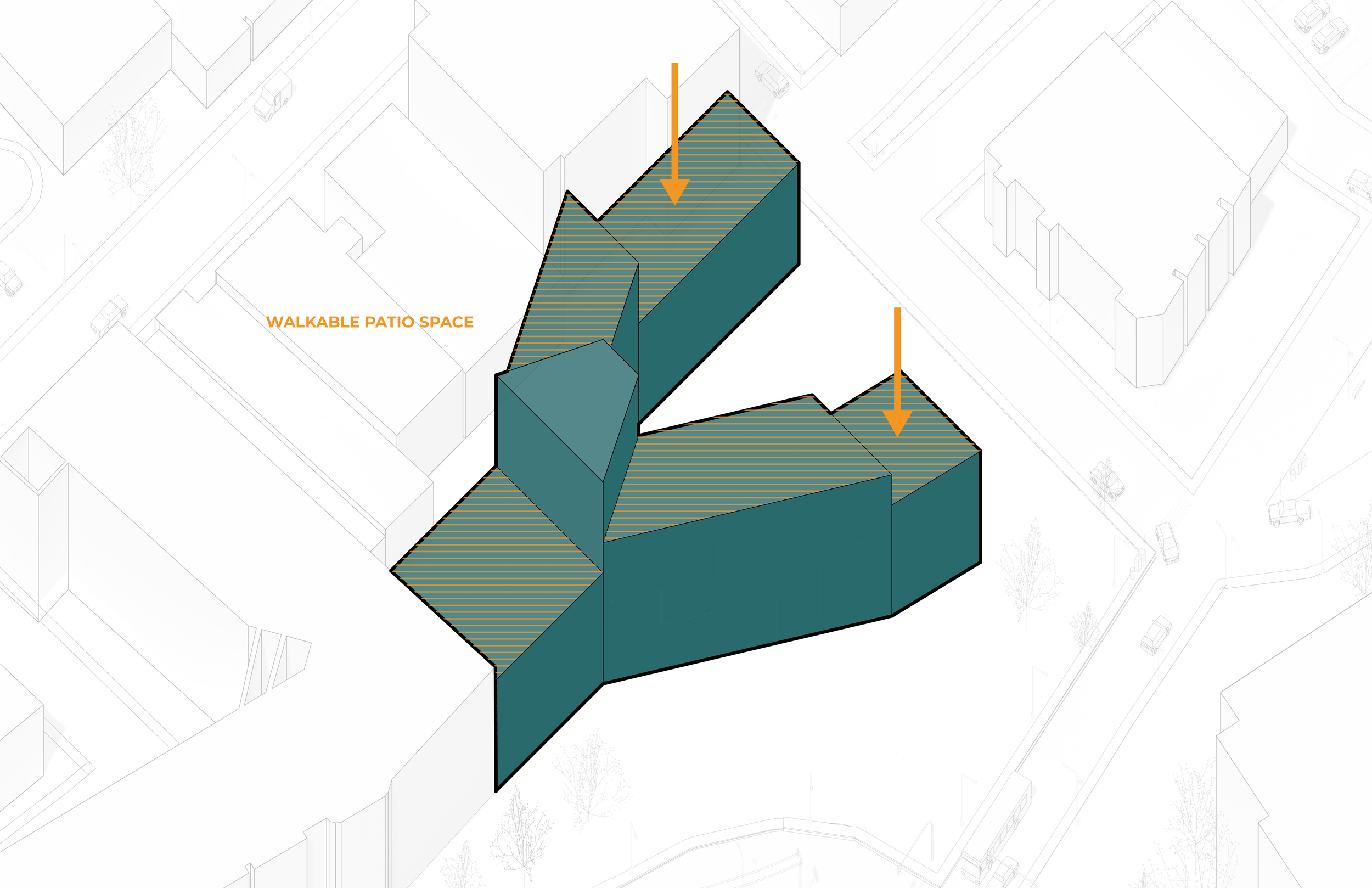
STEP DOWN FOR WALKABLE PATIO SPACE
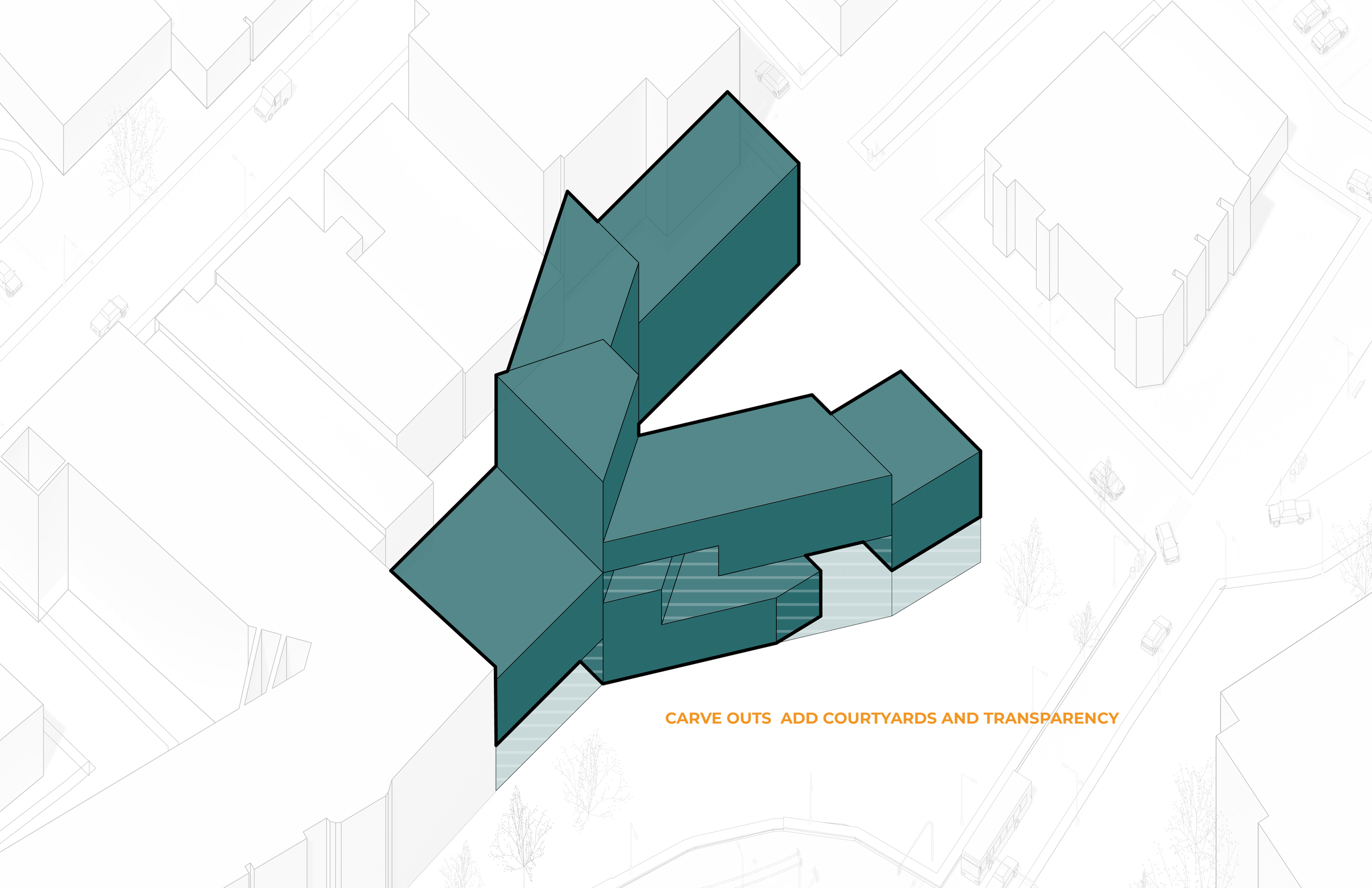
CARVE AWAY TO LIGHTEN BUILDING

BRIDGE TO CONNECT WINGS
The project contains three primary programs, Social Justice Research, Social Justice Community Engagement, and Social Justice Public Lecture Education, which are located in the project’s three wings revolving around a central pin-point. The central tower acts as the primary vertical circulation and connection point between the three wings, holding a 6-story atrium stair space. The main entrance opens up to the smaller N Main Street, diverting the traffic away from busy N Alameda Street. On the north side, a large open courtyard connects the project to the Alameda Triangle to enforce the connection to the local community and social inclusiveness. Towards the west side, a more private gathering space is extruded out to allow breathing room for the buildings to the west and a more quiet private gathering space for the users.
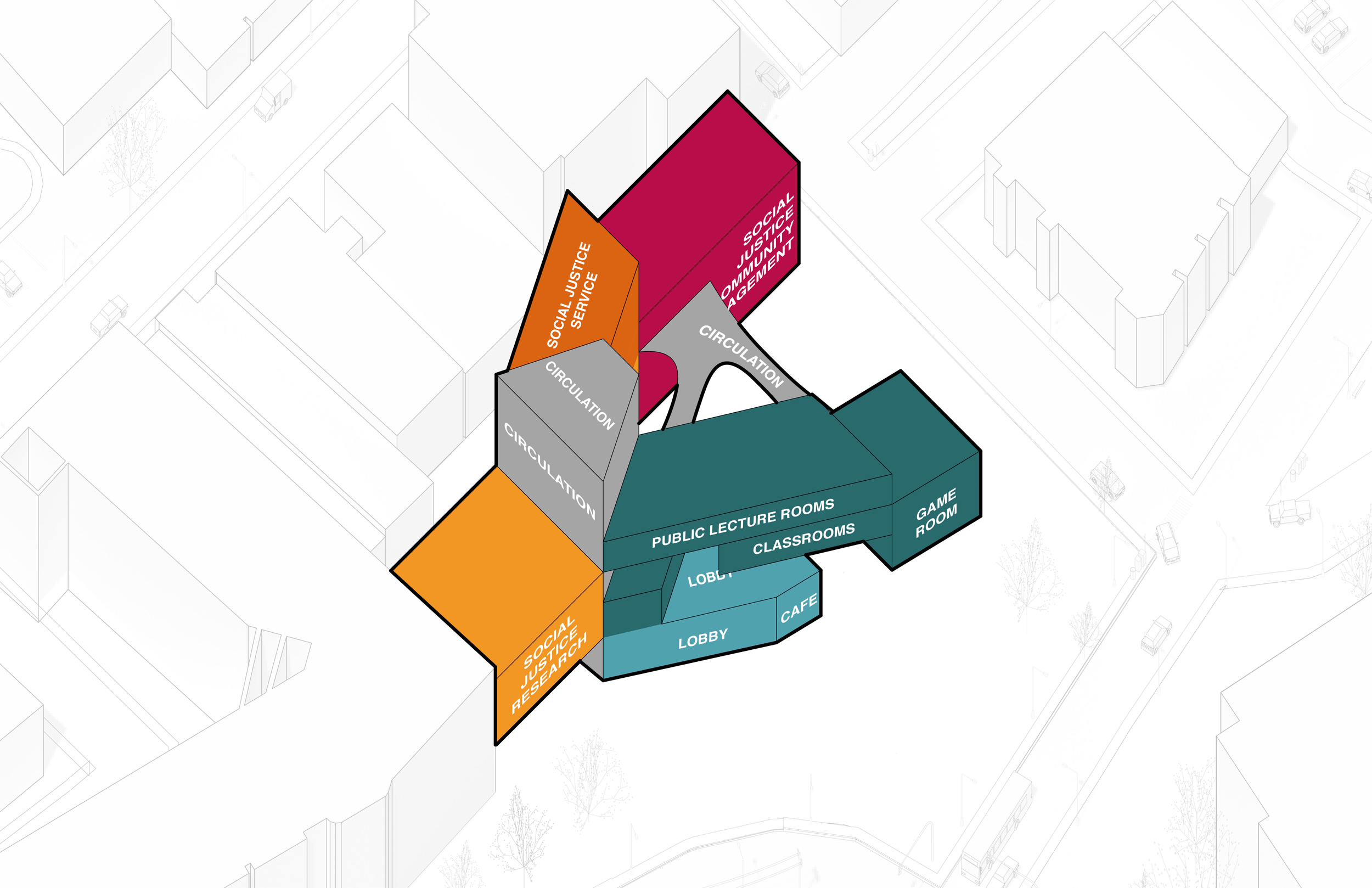
PROGRAM DIAGRAM
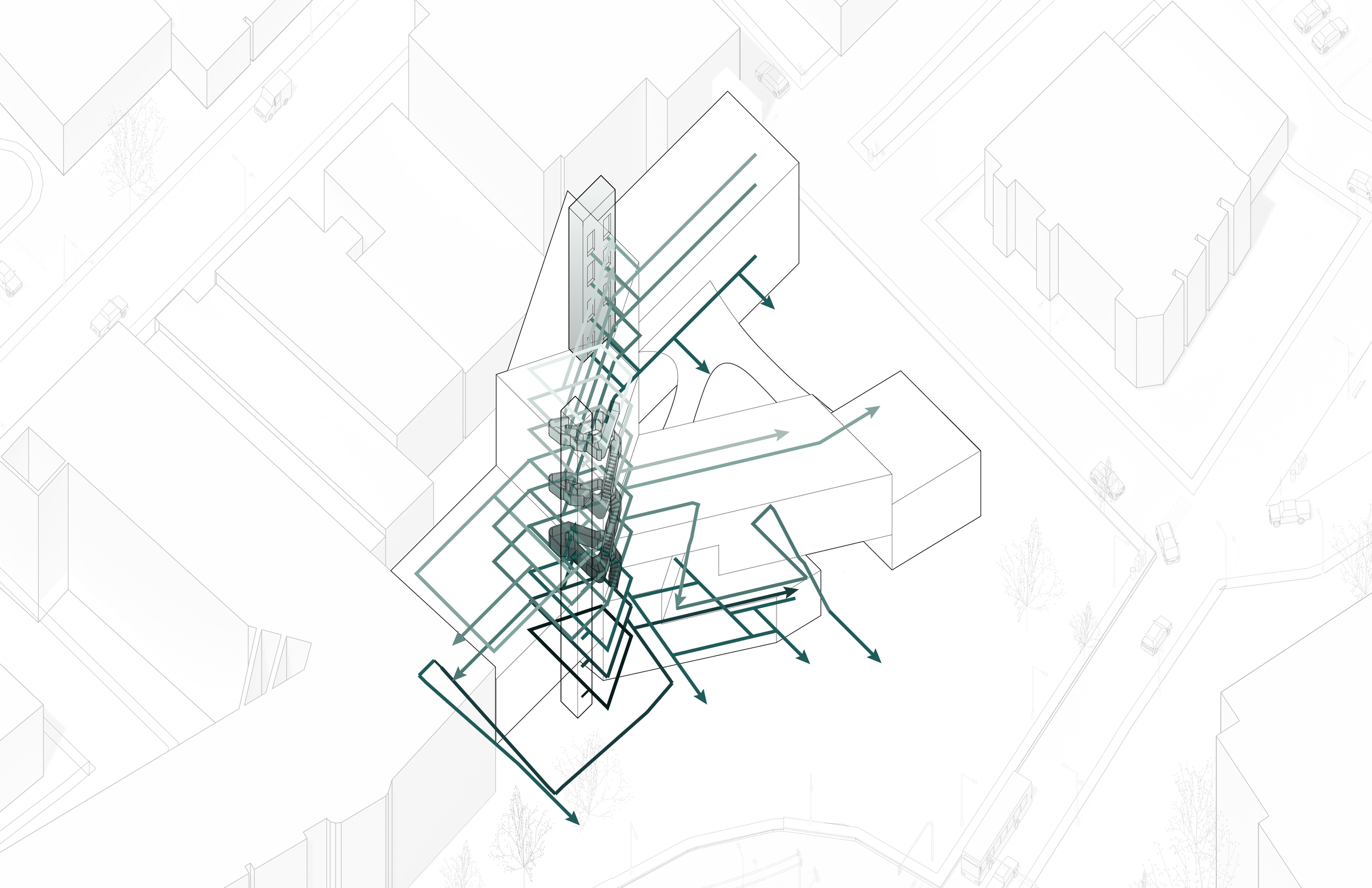
CIRCULATION DIAGRAM
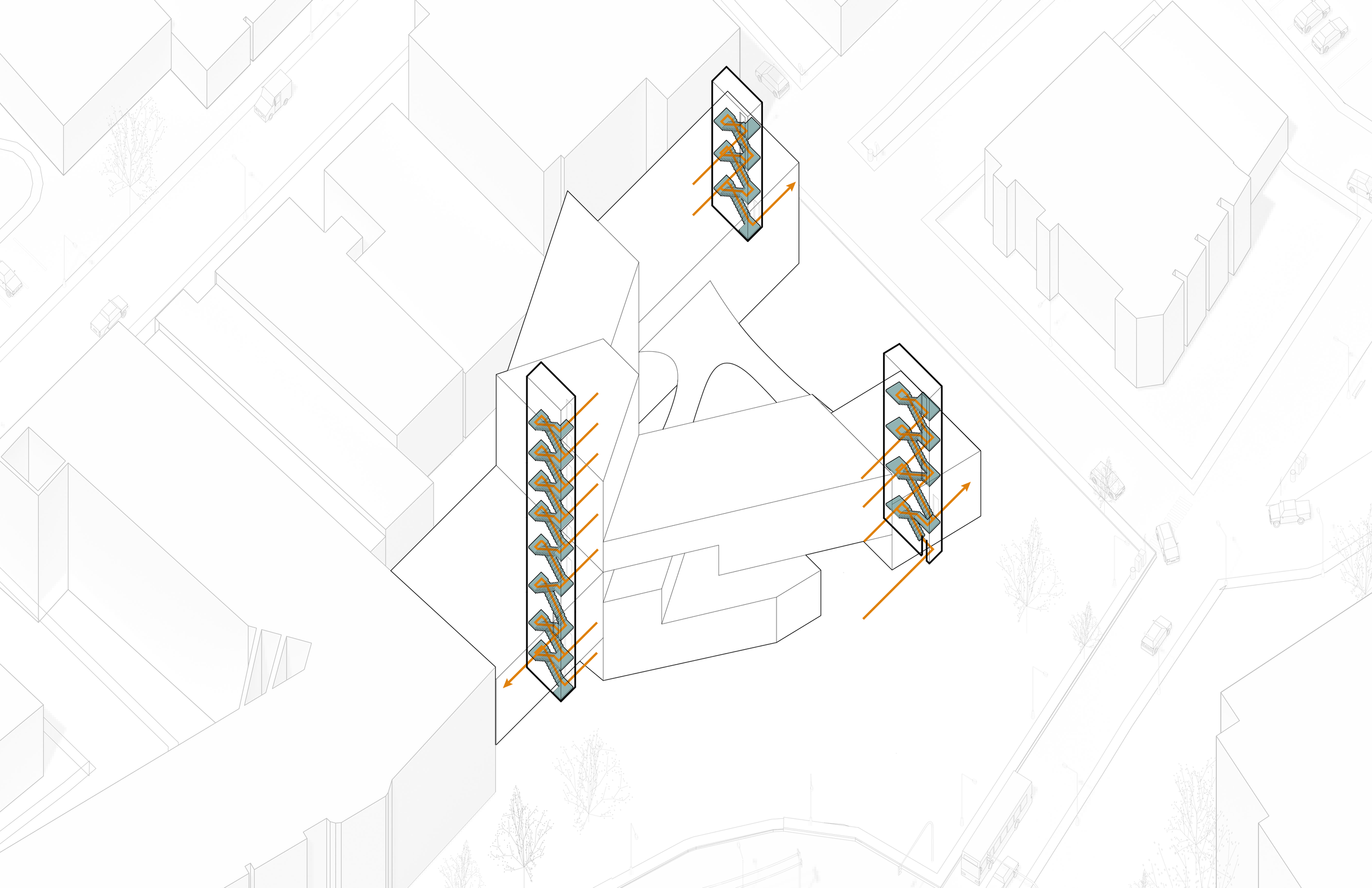
EGRESS DIAGRAM
The first floor of the project is more porous with flexible circulation paths across the project. The third floor contains fluid connection of the bridge to allow easy movement across the two wings for the busiest floor. The fifth floor reveals the connection of a lower wing’s usable roof and a taller wing’s interior.
F1 Plan
F3 Plan
F5 Plan
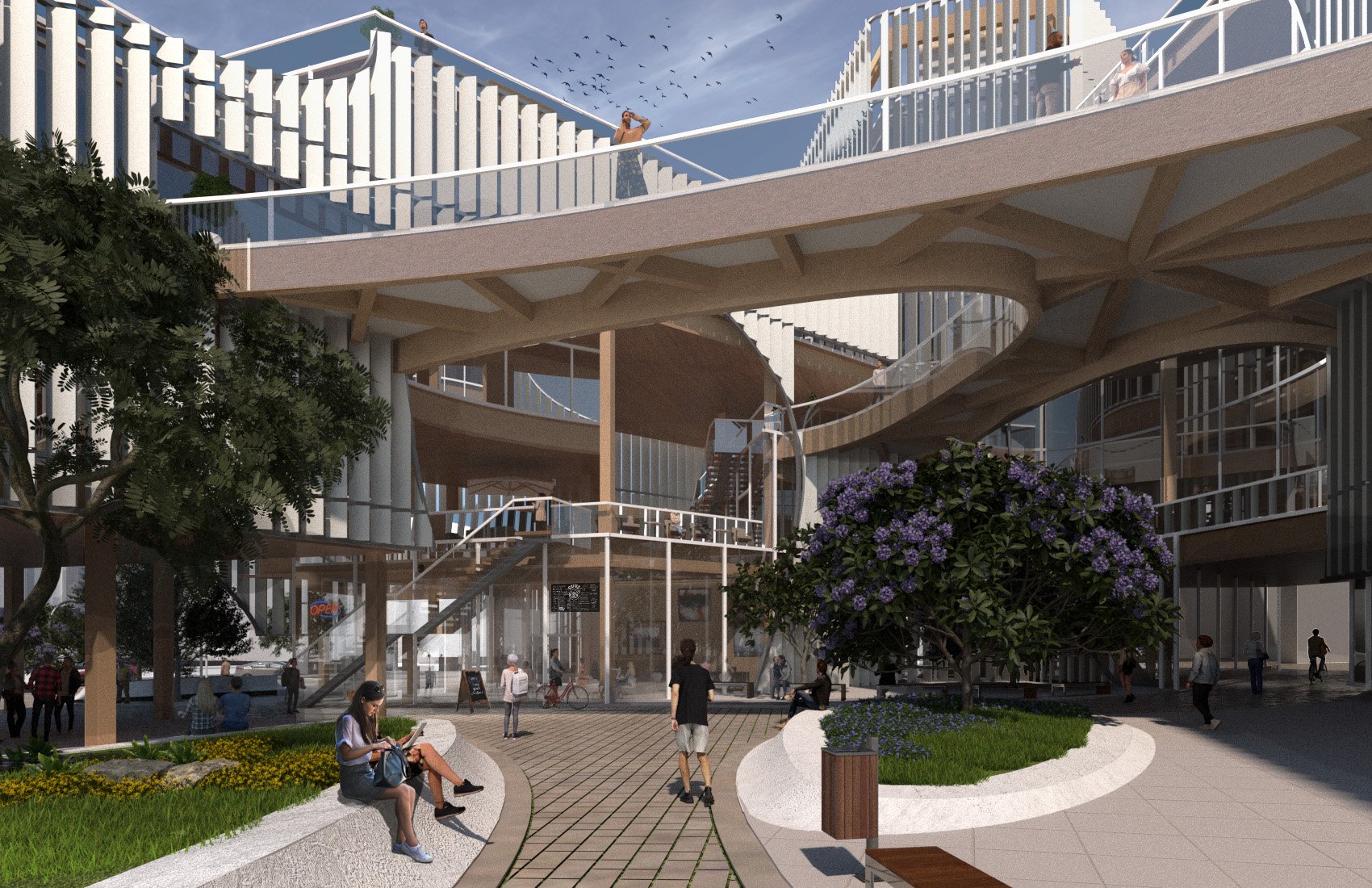

Pin-Point’s façade comprises aluminum louvers that wrap around the entire building, facing towards the sun path to reduce direct sunlight into the building. The façade facing southwest and southeast are mostly covered compared to the facades facing the north side, which are excavated based on voids from the bridge formation.
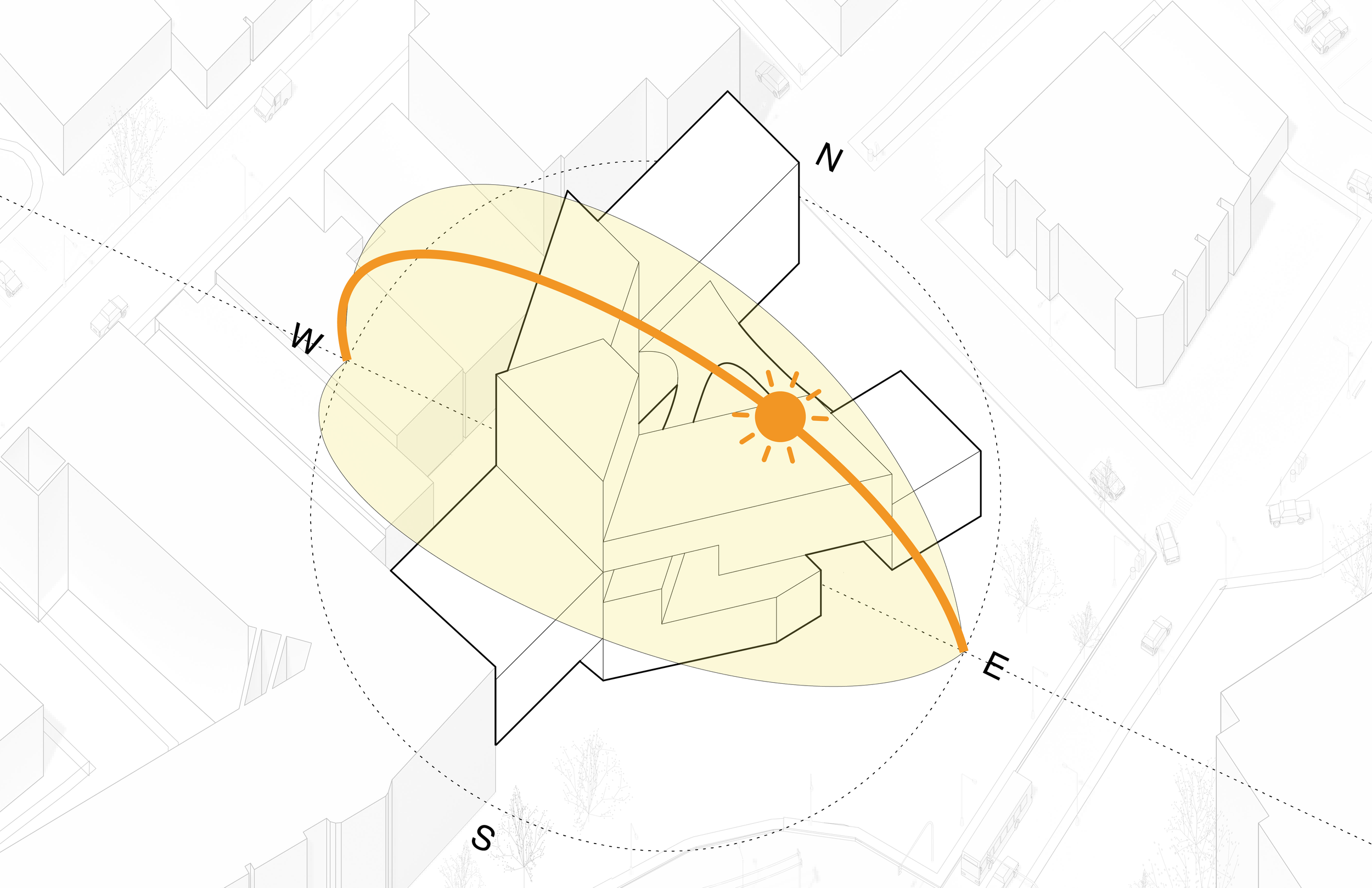
SUN DIAGRAM

NATURAL VENTILATION DIAGRAM

EAST ELEVATION
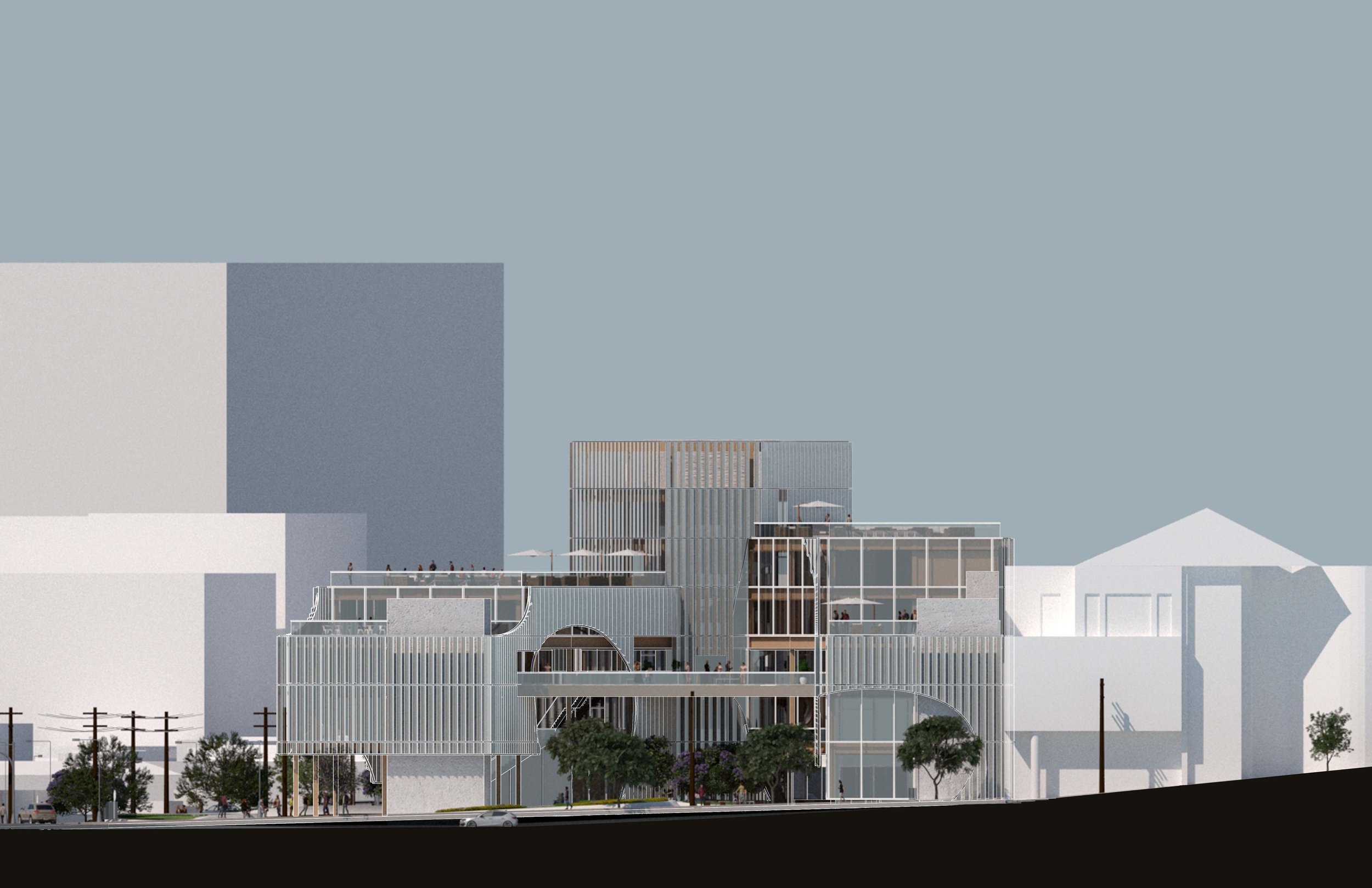
NORTH ELEVATION

WEST ELEVATION

SOUTH ELEVATION
The project’s interior is mainly composed of CLT wood finishes. The double height stepping balcony and event spaces increase spaciousness in the compact building, providing activity areas with more breathing room. The central vertical circulation implements a spiral design staircase creating a 6-story atrium that again provides the user with a visual and experimental break.
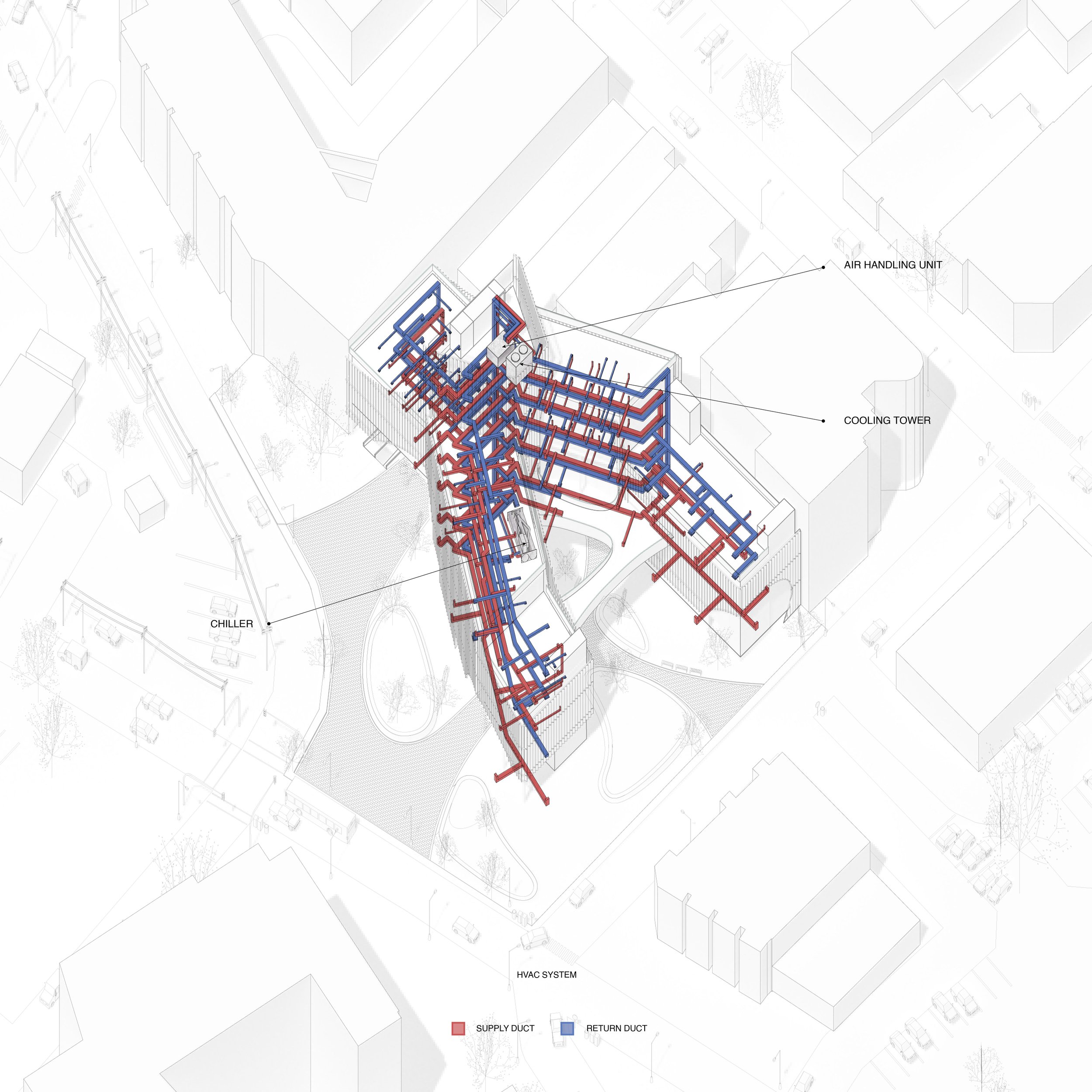
HVAC SYSTEM

WATER RECYCLING SYSTEM

FIRE SPRINKLER SYSTEM
Pin-Point uses a water-cooled HVAC system from the water recycling system that is embedded into the plumbing of the building. The structure is mainly composed of CLT beams and columns in a 15ft-by-15ft grid orientated in the direction of the three wings. The beams are sandwiched between two floor plates, allowing room for HVAC systems to run between and hiding the beam, providing a clean ceiling finish. The glass curtain wall allows natural air ventilation through the building and provides a clean and flush finish to the exterior.
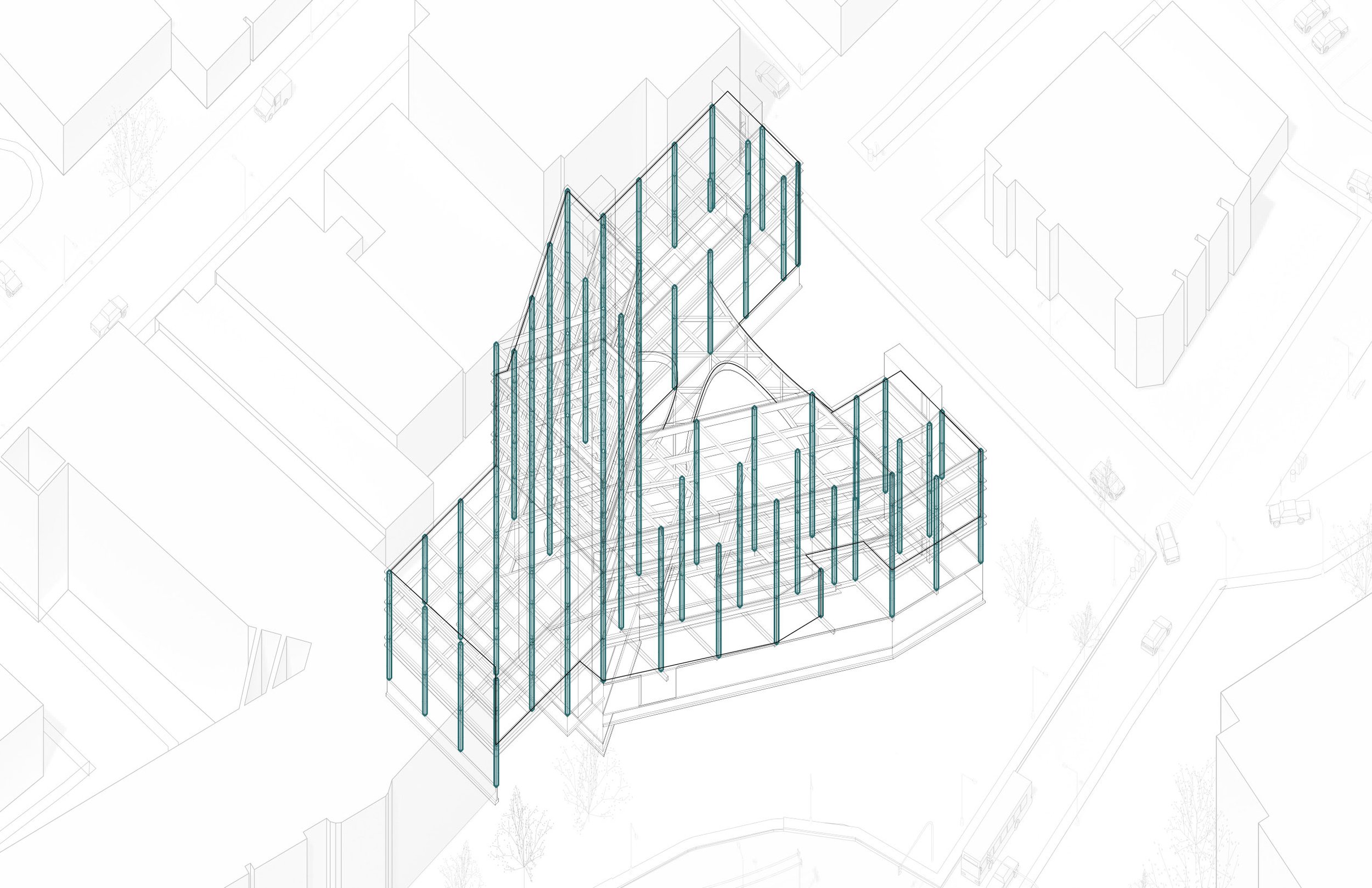
VERTICAL STRUCTURE

LATERAL STRUCTURE

FLOOR PLATE
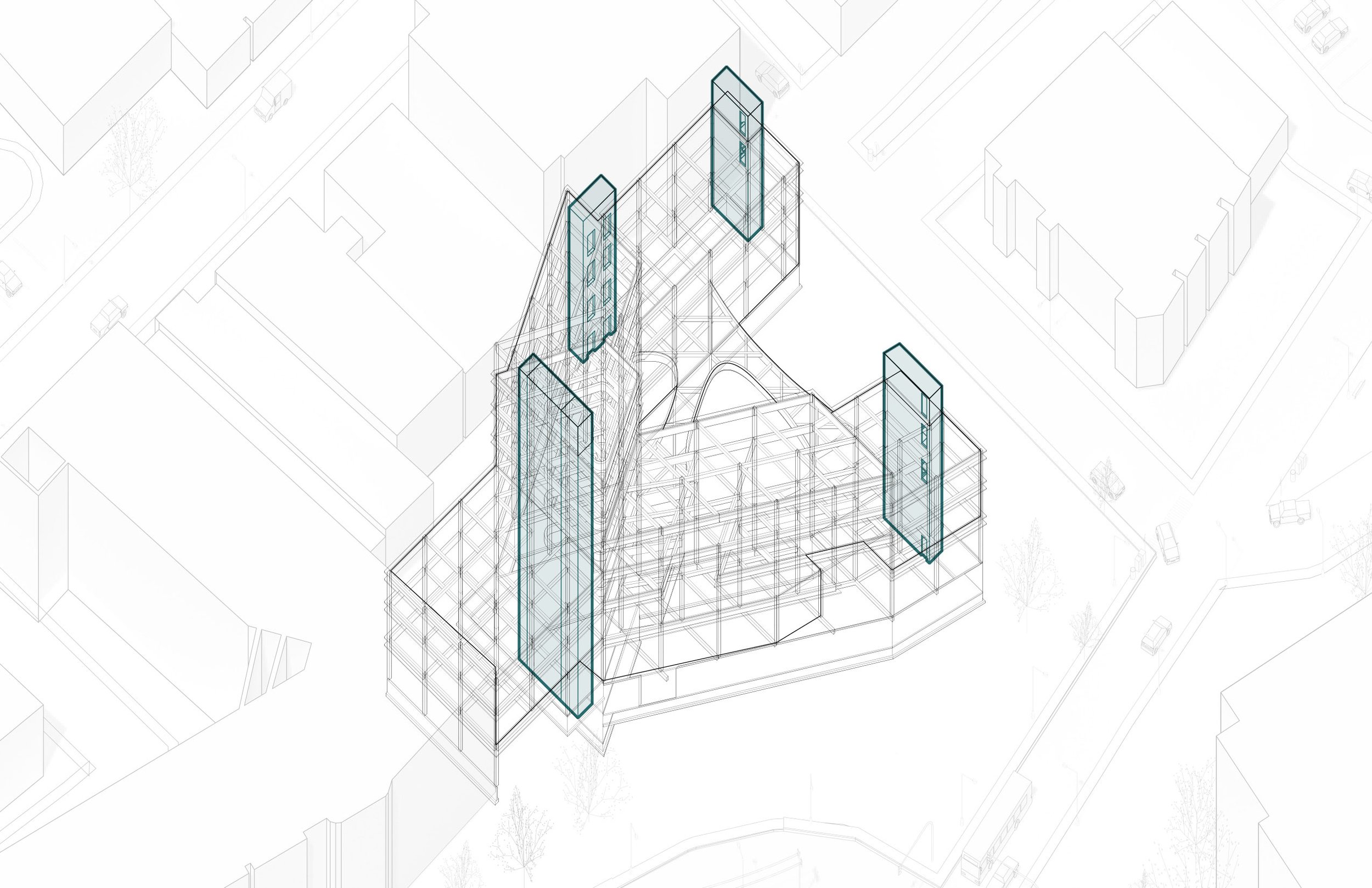
CORE

FOUNDATION

DETAIL SECTION 1

DETAIL SECTION 2









