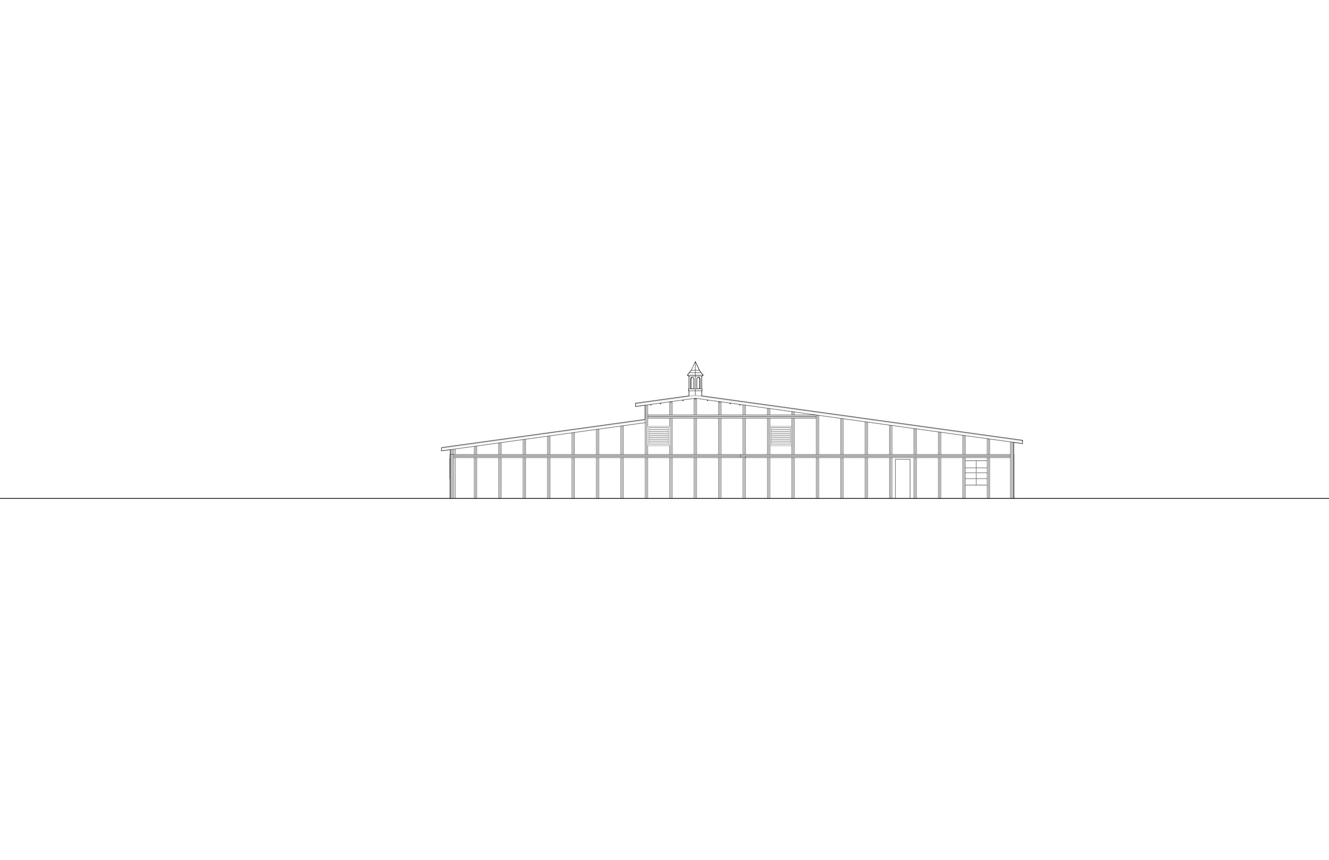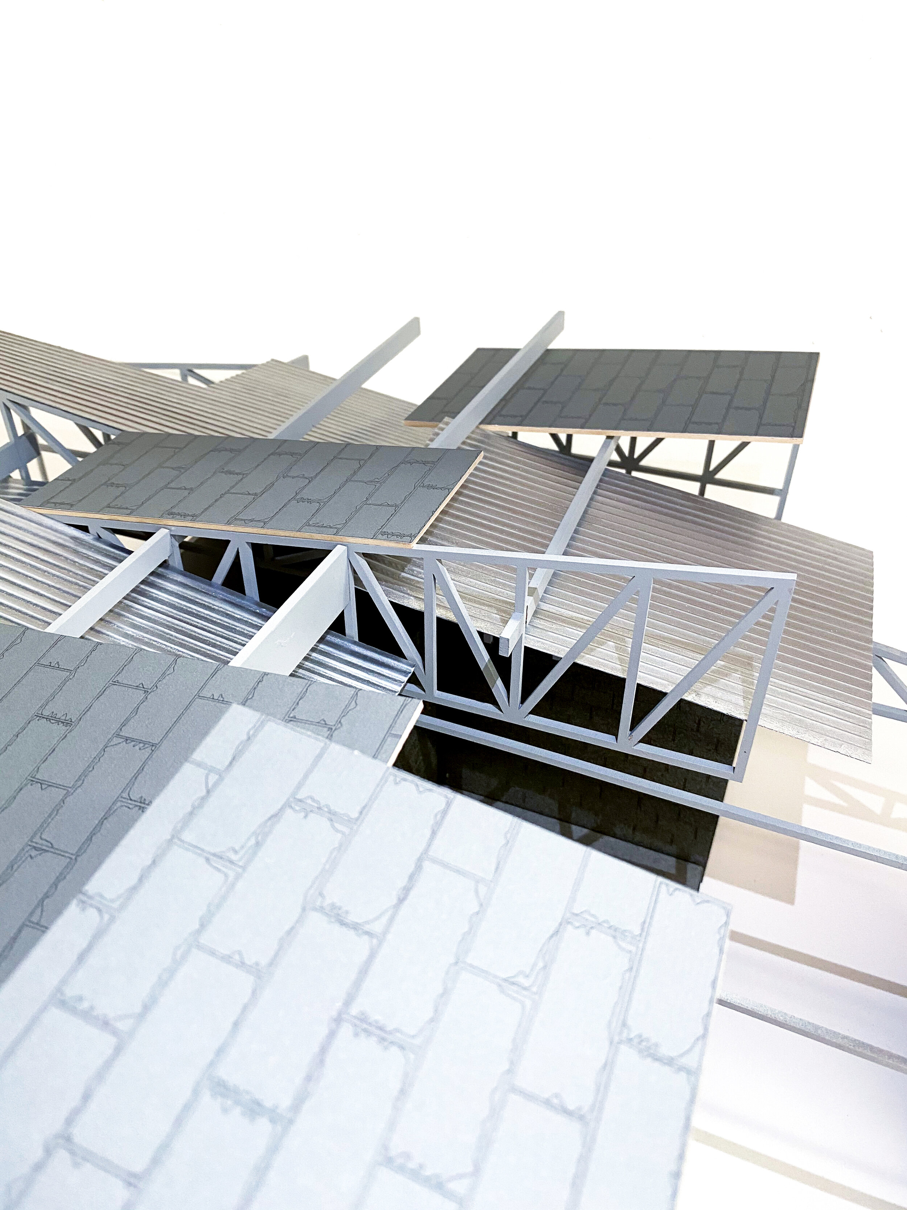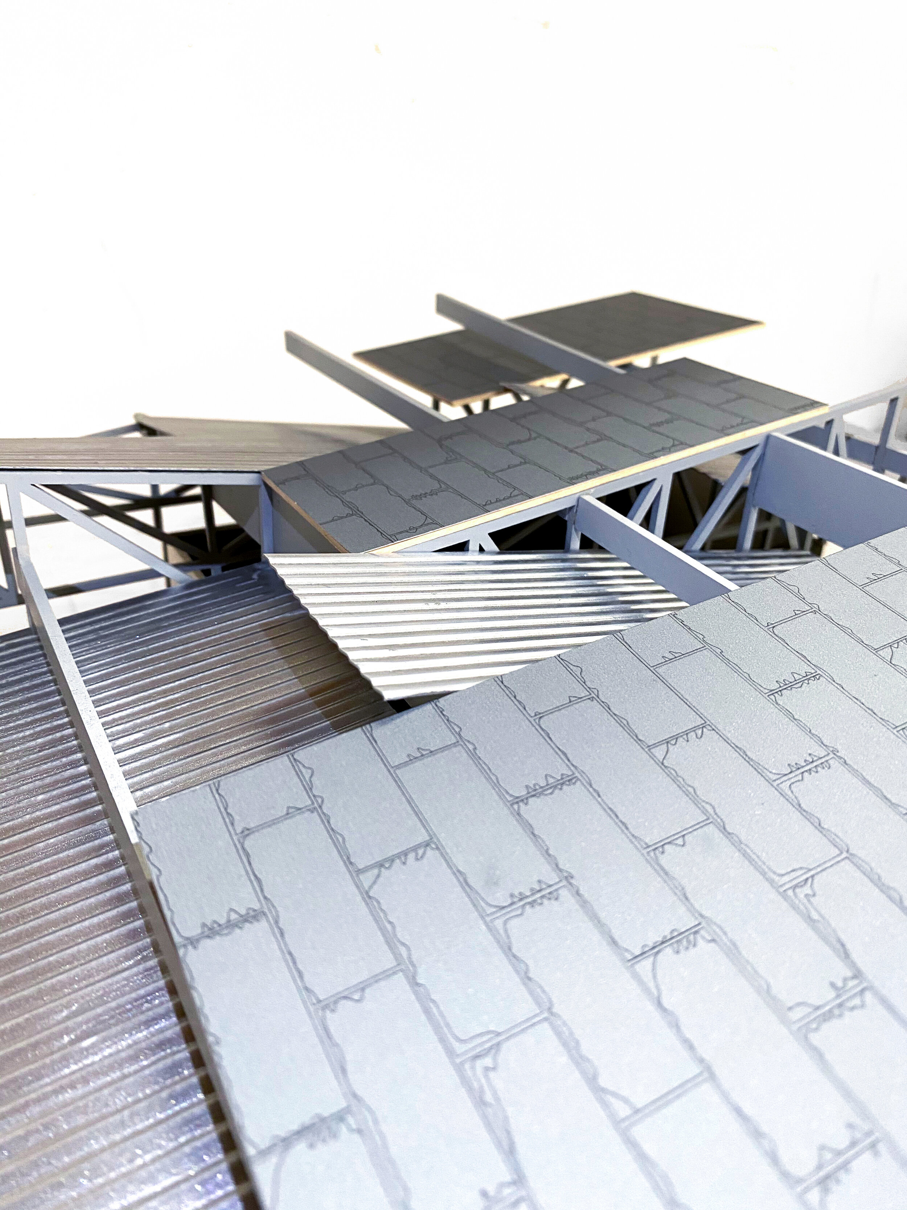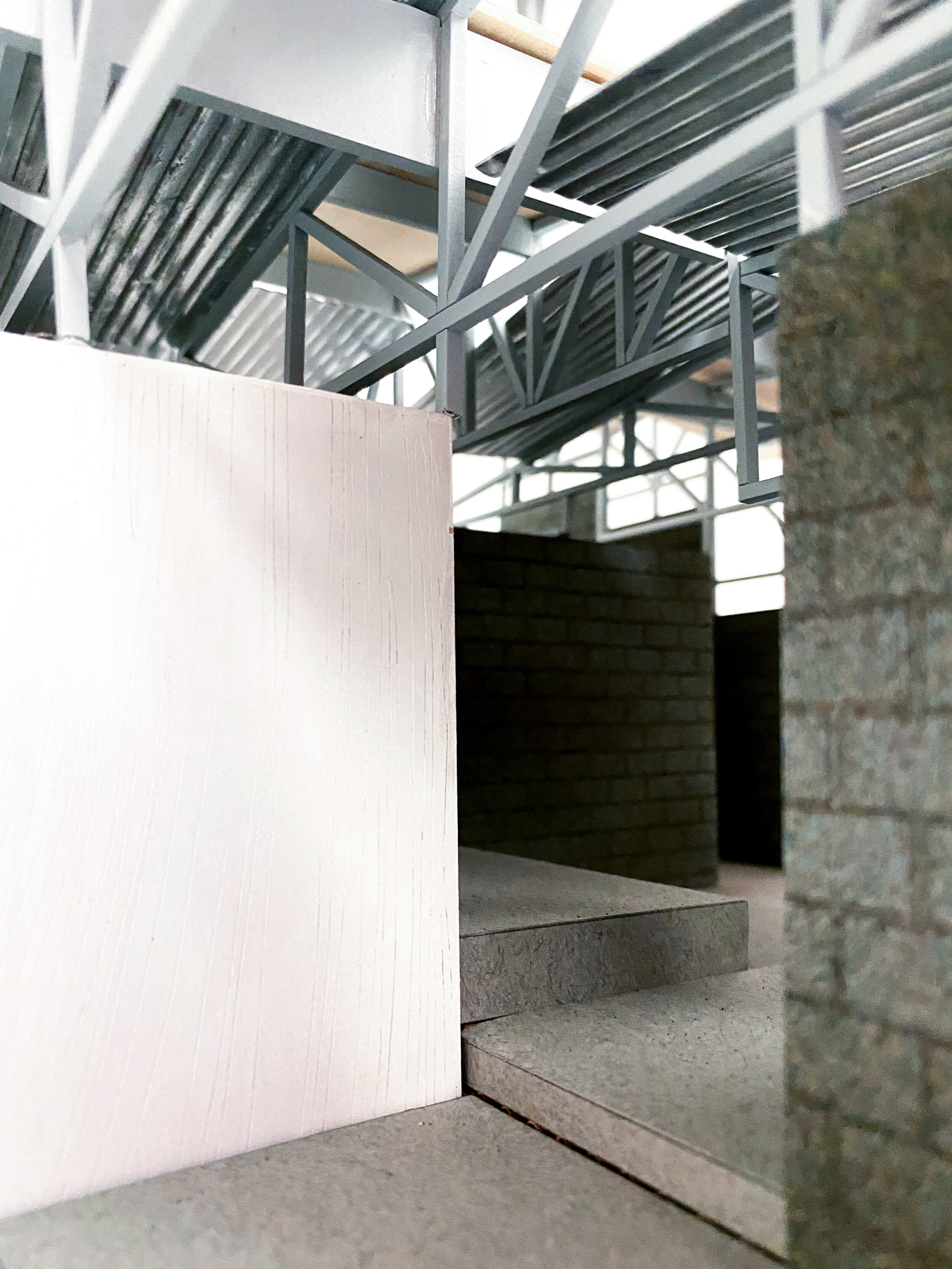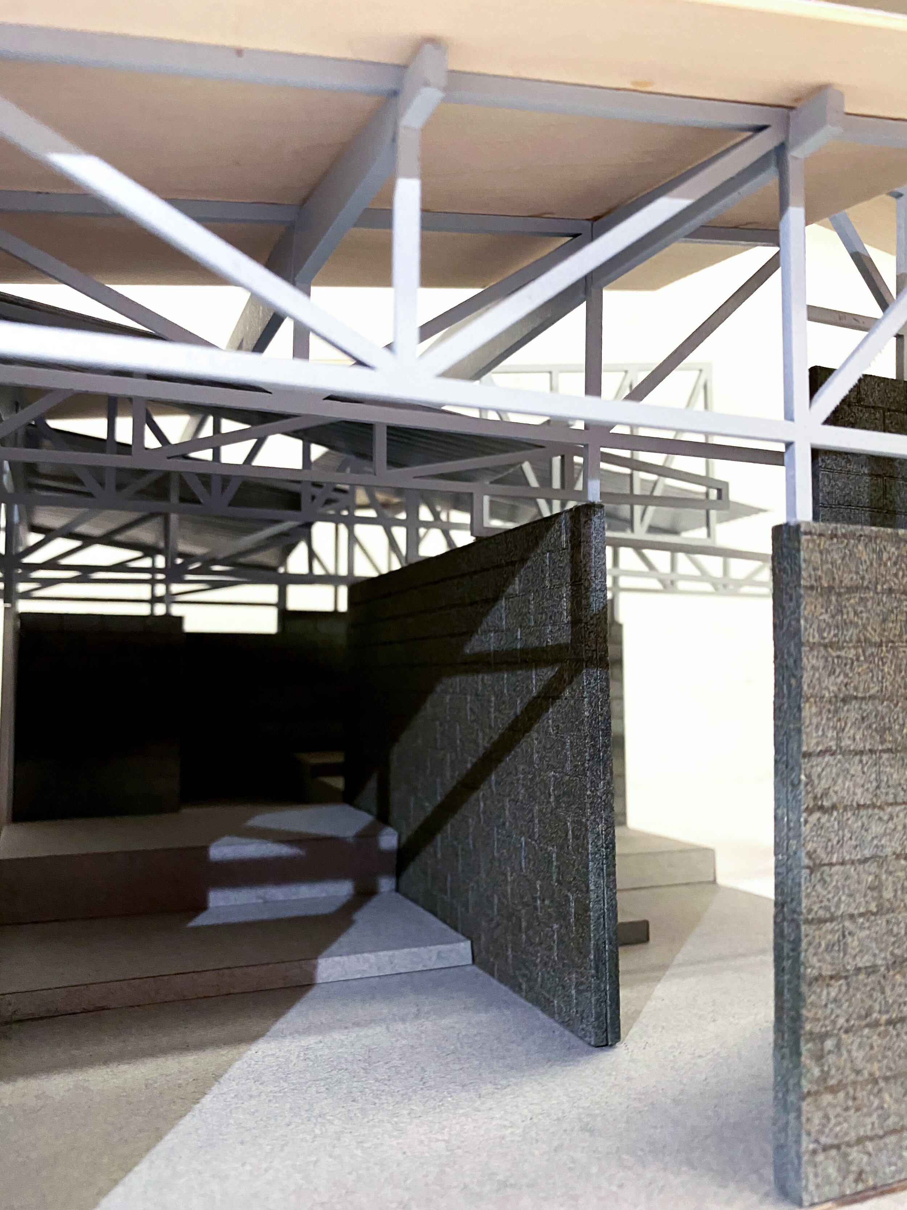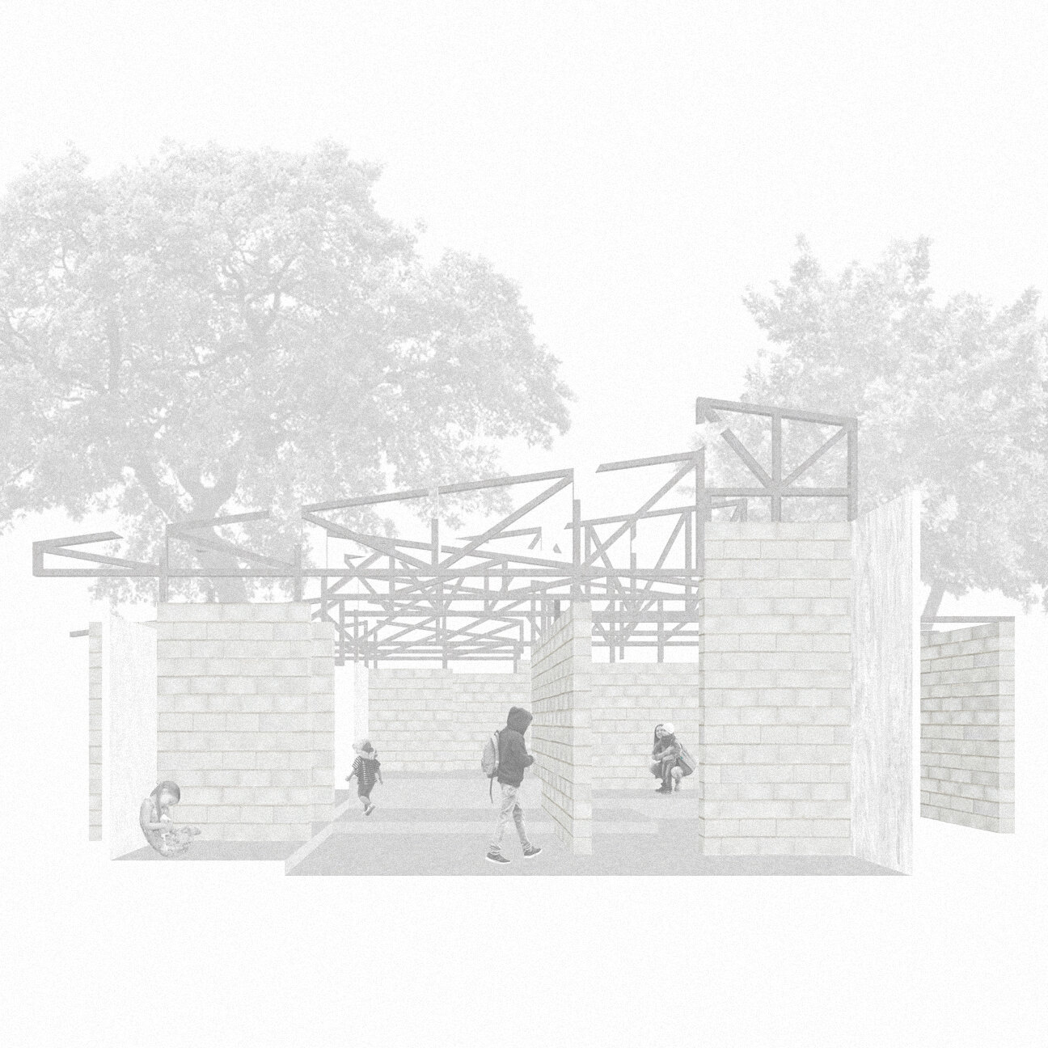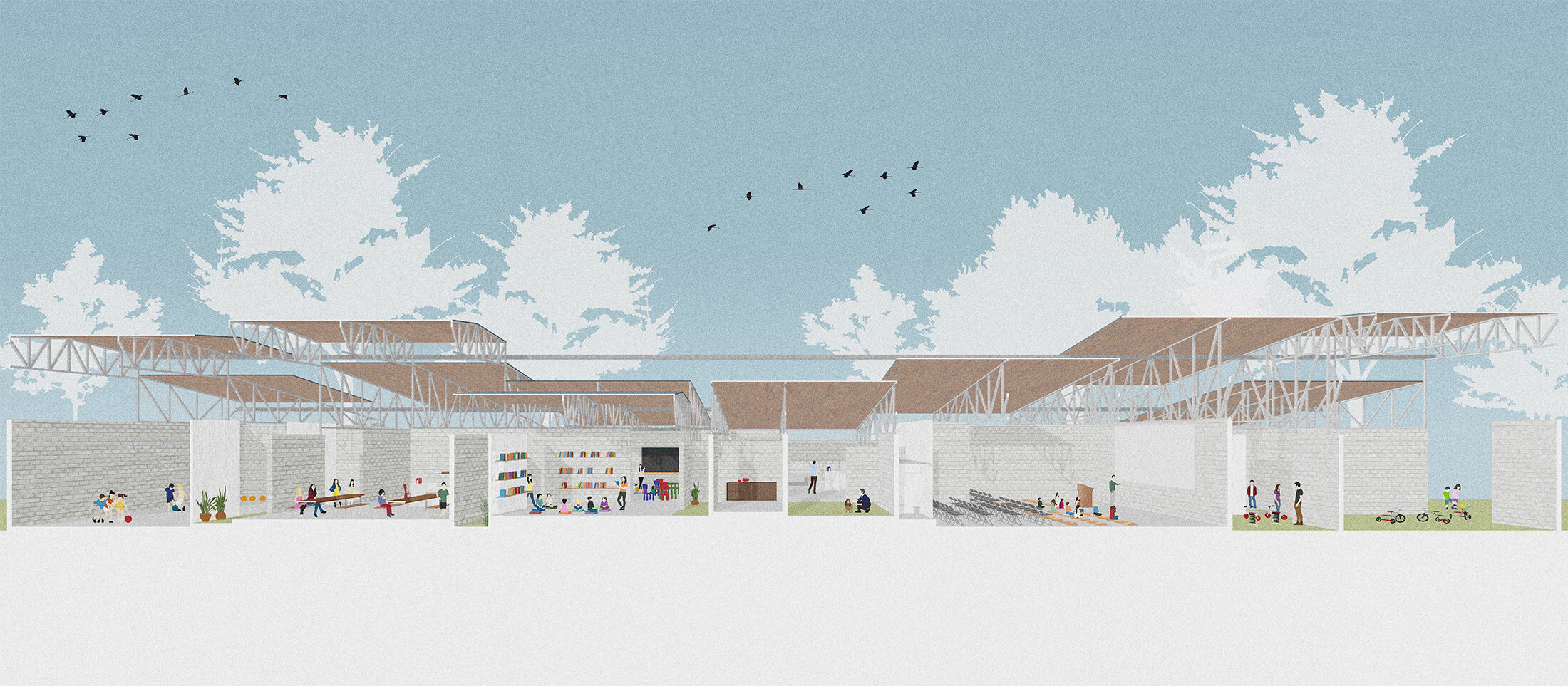Corridor-less Sandbox Kindergarten
University of Southern California Studio — May 2020
By Thomas Wang
The revival and revamp of an already existing industrial shed, a common building type in the city of Los Angeles, with all of the material fodder that came with it, into a inventive school. The focus of this project is on the materiality and structural tectonic of the building. The original clerestory shed is located on 3935 Rigali Avenue, Los Angeles, California, United States, standing as a sheriffs’ stable in a large fenced-off lot.
As-built: Site plan
As-built: Axonometric
As-built: North elevation
As-built: South elevation
As-built: East elevation
As-built: East elevation
As-built: Plan
As-built: Long section
As-built: Short section
As-built: Cut out piece axonometric
The Classroom
The first part of this project is to transform a 30’x30’ piece taken from the already existing clerestory shed into a playful learning space for a single classroom. Taking influence from 3535 Hayden Ave, Culver City, California , United States, I pushed and pulled the walls and roofs to expose structural trusses in my project. The push and pull of the roof affect the height of the floors which act as both steps and a dwelling area for the occupants. The students are affectedly mainly by the stepping of the floor, circulating them through the space in a spiral manner while the adults are affected by the compression and expansion of the roof and trusses, guiding them straight into spaces with more head heights from entrances. The open plan makes the building feel industrial while the wooden panels makes it feel domestic. This mixture of two building types is continued through the alternating materials in the roof between a more domestic roof shingles and a more industrial corrugated metal roof.
The Classroom: Lineworked section perspective
The Classroom: Collage section perspective
The Classroom: Lineworked plan perspective
The School
The floor and wall systems that create flows of space directly from one program to another like moving through pavilions without corridors is the main focus of the building. With the gardens spread across the entire plan in small chucks, it acts as a break space between each program, but not entirely as thresholds. The walls are laid onto a grid with a smaller grid between for the layout of smaller programs like the office and bathroom spaces. The CMU walls acts as the structure to hold up the trusses while the wood panel walls are simply to separate spaces. The shifting level of ground paired with the shift of the roof forward and backward as well as up and down creates compression and expansion of space, directing students and teachers to spaces with higher head space, which are gathering spaces. The roof directs people into the building because of its orientation, while the stepping of the ground orientates more horizontally moving people across the building and into the classrooms.
The School: Axonometric
The School: Worm’s Eye
The School: Linework Plan Perspective
The School: Colored Plan Perspective
The School: Linework Section Perspective
The School: Colored Section Perspective
The School: Interior Perspective
The School: Exterior Perspective






