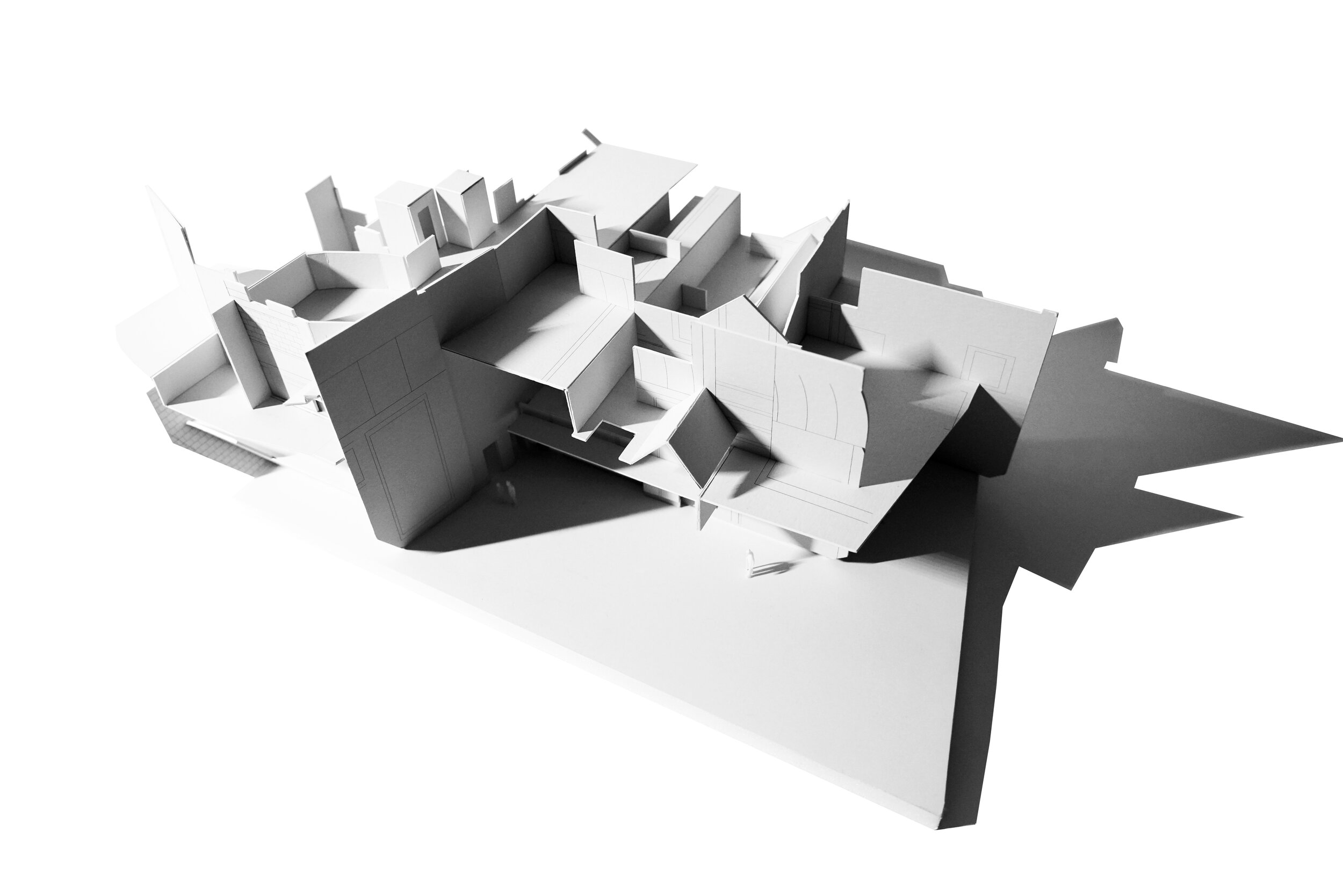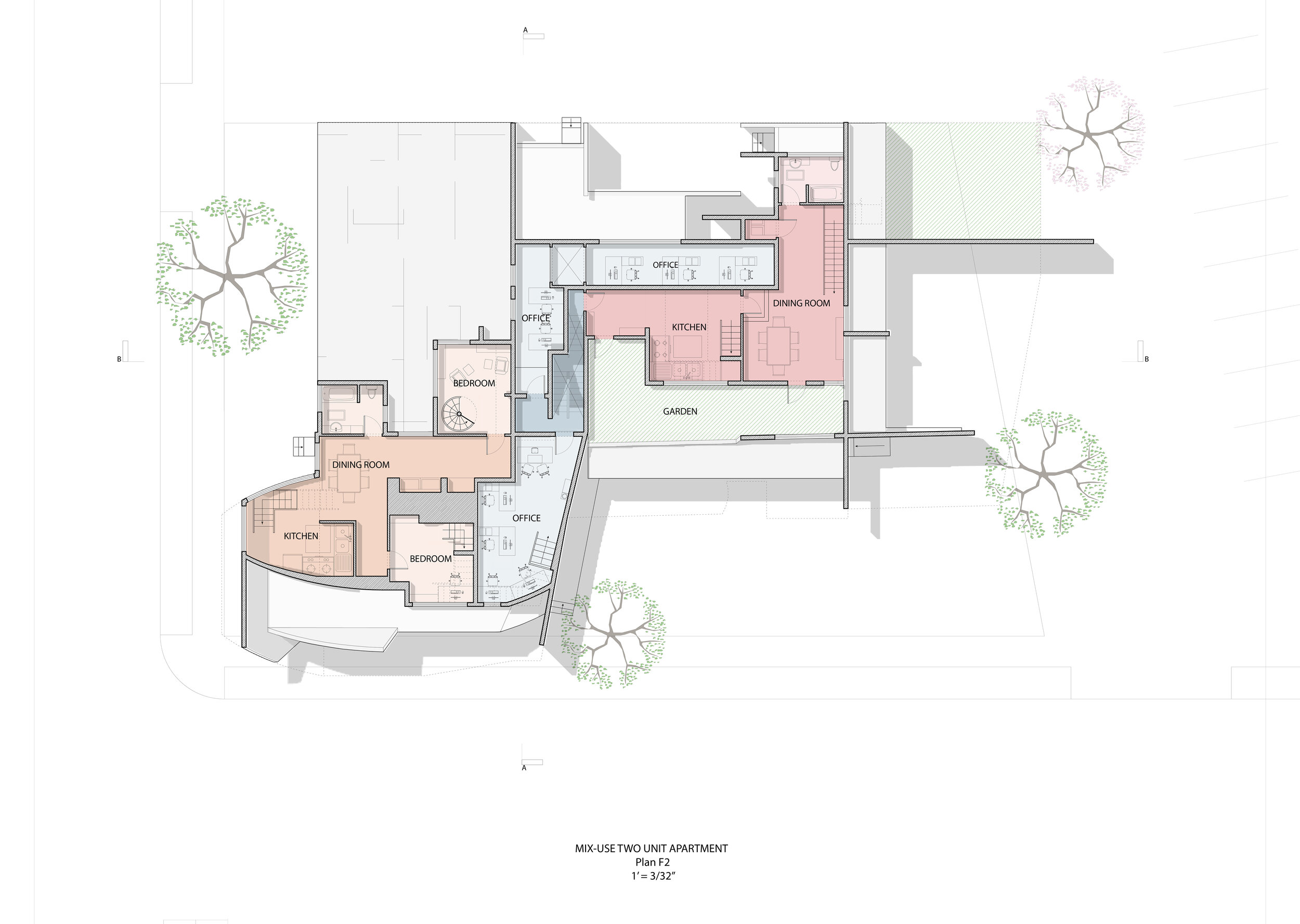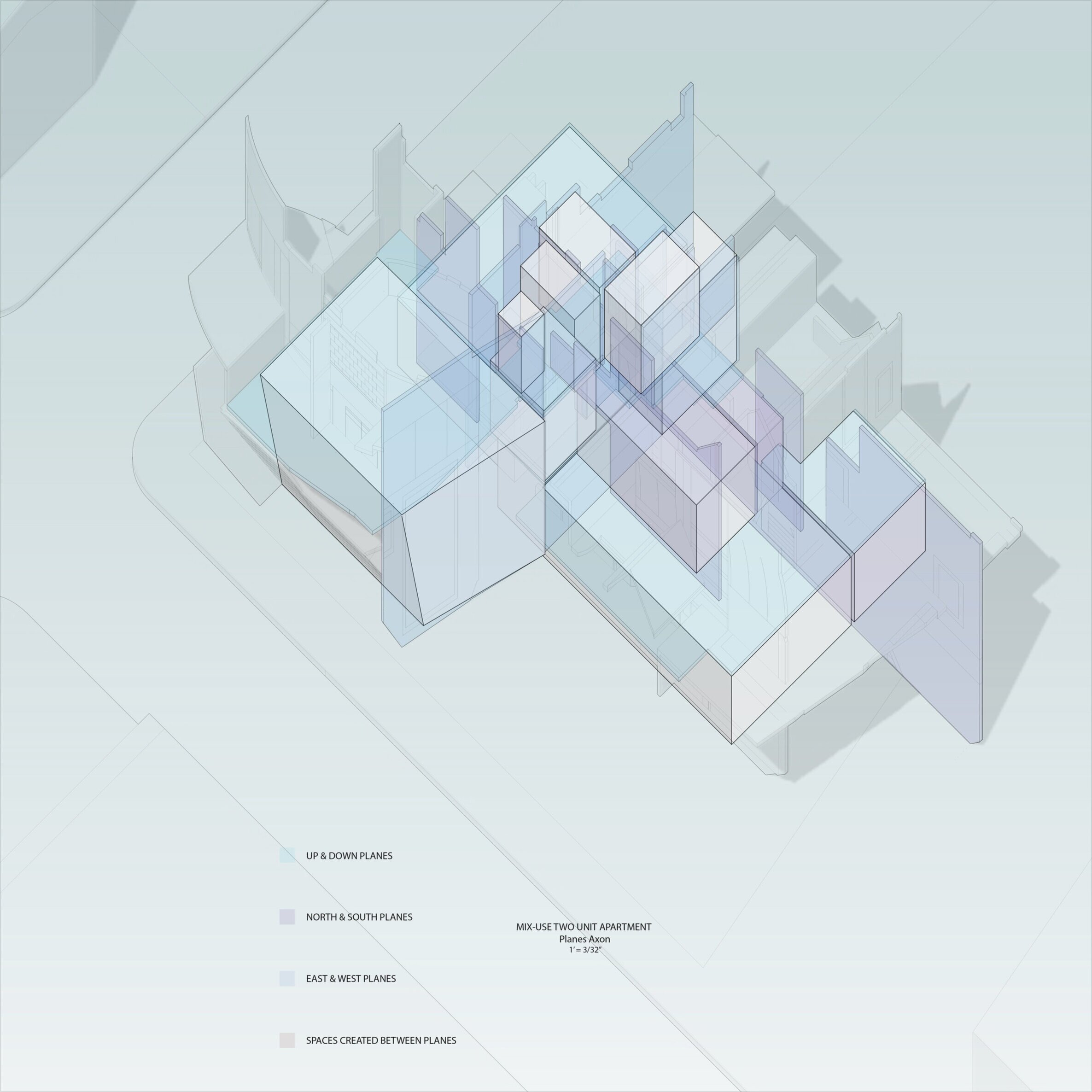Fractured Mini-Mall
University of Southern California Studio — December 2019
By Thomas Wang
Based on analysis from precedents of a LA mini-mall (8474 W 3rd St, Los Angeles, CA, 90048) and the Double House by MVRDV, a mixed commercial and two unit residential is created with the main focus on the program relations of the building. The building sits on a corner lot in the middle of Frogtown, Los Angeles, which has a commercial and residential sector to it.

Analyze sub-programs within different commercial programs

Analyze human and car circulation

Building height in comparison with surrounding structures

Analyze public and private programs in the Double House by MVRDV
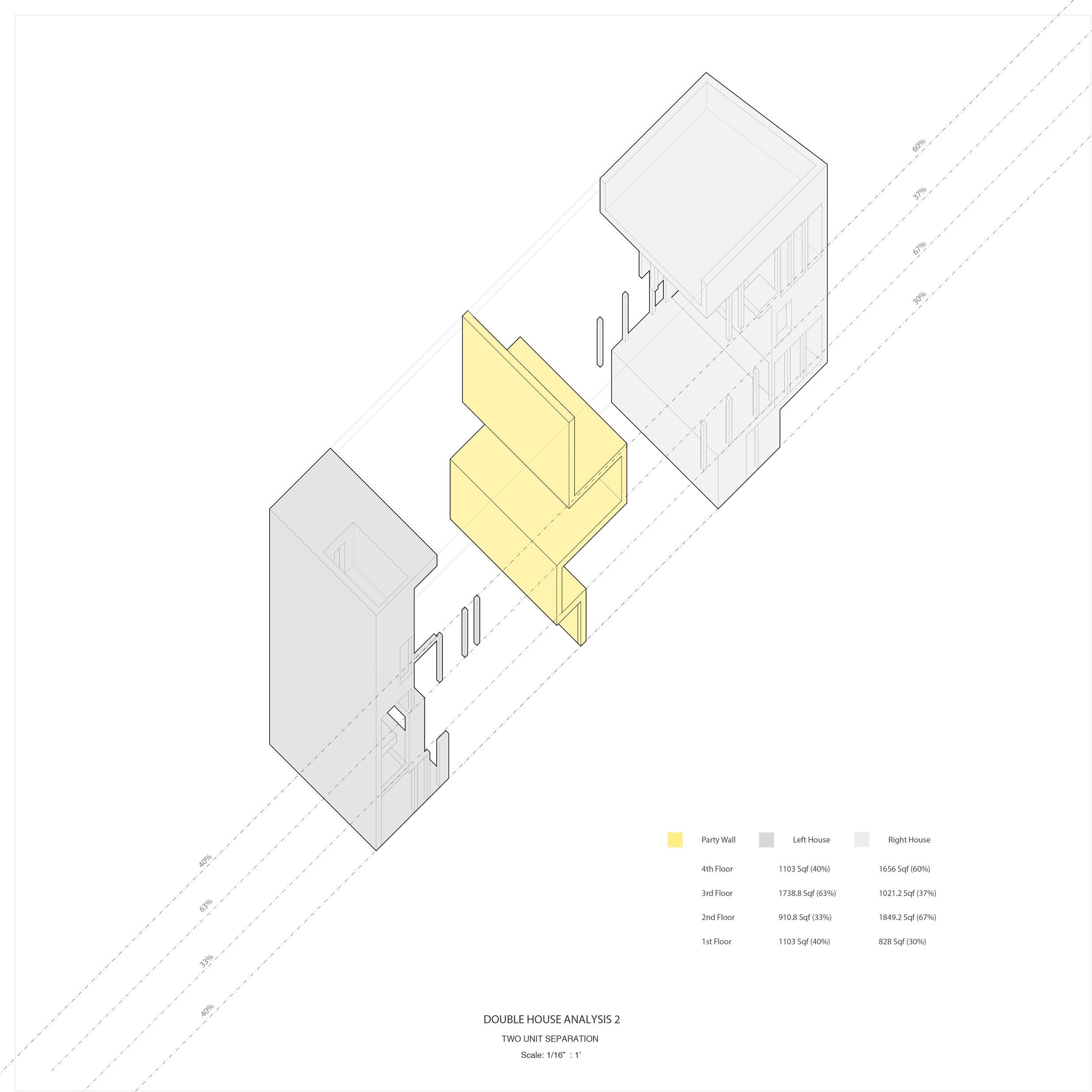
Analyze the interlocking of the two units, seperated by the party wall

Building height in comparison with surrounding structures
Interlocking of programs like the Double House has strong presence in plan and section through double height spaces. In plan the two units starts from each side of the building and interlock with one another in the middle. The commercial programs are facing the front where there is more public access, while the residential programs face back and more private side of the building.
Program Analysis: Commercial mini-mall & Double House square footage and program
Program Analysis: Combined commercial & residential section
Program Analysis: Combined commercial & residential axonometric

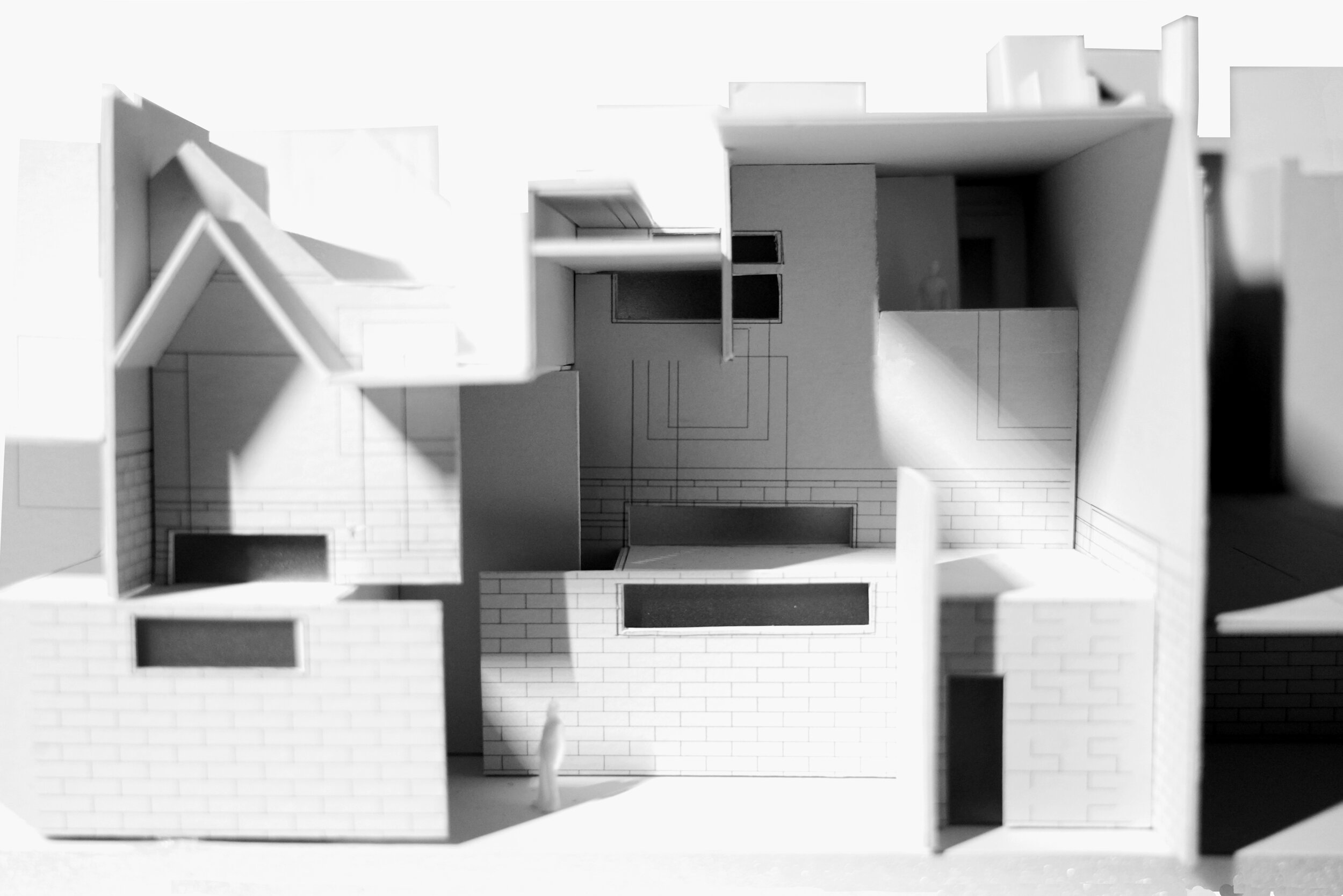







Pushing and pulling of planes is formed from the shattered pieces of the mini-mall elevation observation. The planes intersect to create new exterior spaces. The planes also continue from the outside to the inside to guide interior circulation and space. The material of the building is metal planes with etched on textures pressed against stucco body of the building, using the original shattered facade as a misdirection for the actual number of floors in the building. Ribbon windows are cut through the etched texture of the original facade to create a misconception of real and fake windows.
Plans
Elevations
Section
The northwest side of the building is the commercial sector of Frogtown, which is where the commercial programs of the building are. The southeast side of the building faces the residential side, which is where the residential programs are located. The building act as a separation for the two programs in town.
Site Plan
Program Axonometric
Analysis Axonometric: Shattered planes




